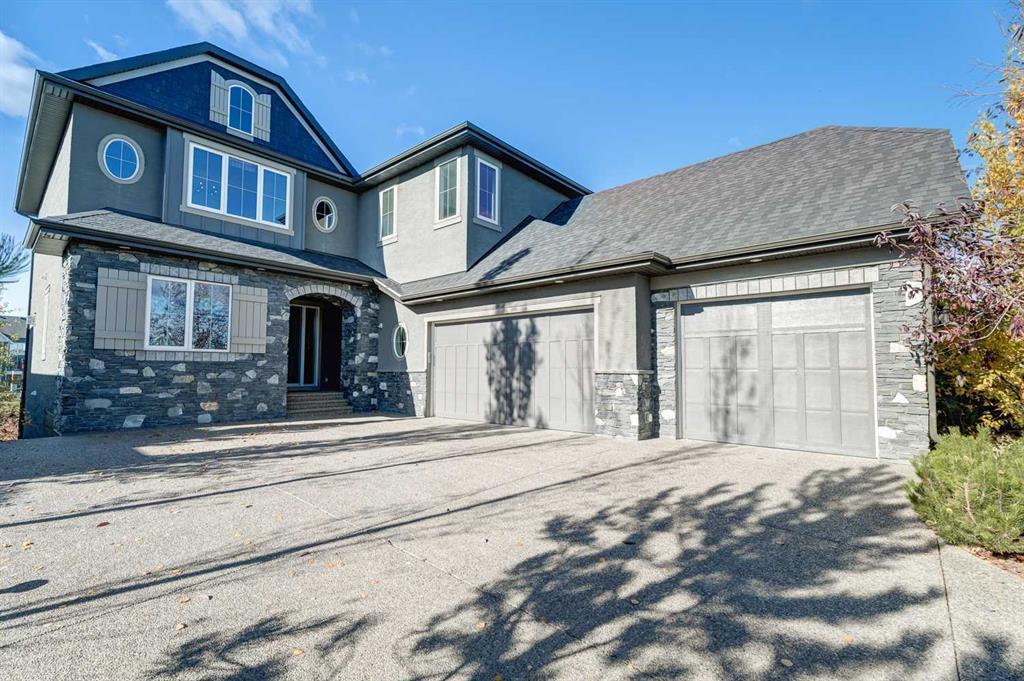142 Waters Edge Drive, Artesia at Heritage Pointes in Heritage Pointe, AB
This is a Residential (2 Storey) with a Finished, Full, Walk-Out basement and Oversized parking.
142 Waters Edge Drive, Artesia at Heritage Pointes in Heritage Pointe
Welcome to this amazing former Albi Showhome backing on to a stunning pond and pathway. Located in the community of Artesia at Heritage Pointe. This home boosts over 4200 square feet of luxurious living. The entrance welcomes you into the main floor with soaring 2 storey ceilings and beautiful hardwood flooring, The warm and bright living room boasts a full 2 storey fireplace and surrounded with built-in cabinetry. The large dining room is right next to the kitchen and great for entertaining. Gourmet kitchen has a huge island with quartz counters, built-in stainless steel appliances, loads of cabinetry, large pantry and sliding doors leading to the huge west deck and overlooking the pond and fountains. Large mud room with built-in lockers and storage is located right off the oversized, heated triple garage. Upstairs you'll find 3 good sized bedrooms with the master having a luxurious ensuite that includes an oval soaker tub, 2 sinks, huge shower, heated tile flooring and a huge dream closet. There is a huge bonus room for movie night with the family, a functional work station, a 5 piece bathroom and a large laundry room. The walkout lower level is bright with in floor heating and great for entertaining. There is a huge family/games room, walk up wet bar with a wine fridge and dishwasher, bedroom, 4 piece bathroom, storage room, furnace room and sliding doors leading to a large patio with views of the water and fountains. There is a oversized triple garage with in floor heating and loads of room for your toys.
$1,550,000
142 Waters Edge Drive, Heritage Pointe, Alberta
Essential Information
- MLS® #A2122876
- Price$1,550,000
- Price per Sqft507
- Bedrooms4
- Bathrooms4.00
- Full Baths3
- Half Baths1
- Square Footage3,056
- Acres0.21
- Year Built2015
- TypeResidential
- Sub-TypeDetached
- Style2 Storey
- StatusActive
- Days on Market19
Amenities
- AmenitiesOther
- Parking Spaces5
- ParkingOversized, Triple Garage Attached
- # of Garages3
- Is WaterfrontYes
Room Dimensions
- Den10`11 x 13`1
- Dining Room11`6 x 16`6
- Kitchen11`11 x 19`6
- Living Room16`6 x 18`11
- Master Bedroom13`11 x 15`8
- Bedroom 211`1 x 11`10
- Bedroom 311`10 x 11`11
- Bedroom 413`2 x 14`4
Additional Information
- ZoningRC
- HOA Fees240
- HOA Fees Freq.MON
Community Information
- Address142 Waters Edge Drive
- SubdivisionArtesia at Heritage Pointes
- CityHeritage Pointe
- ProvinceFoothills County
- Postal CodeT1S 4K6
Interior
- Interior FeaturesBar, Bookcases, High Ceilings, Kitchen Island, Quartz Counters
- AppliancesBuilt-In Oven, Built-In Refrigerator, Central Air Conditioner, Dishwasher, Dryer, Garage Control(s), Garburator, Gas Range, Microwave, Range Hood, Washer, Window Coverings, Wine Refrigerator
- HeatingIn Floor, Forced Air, Natural Gas
- CoolingCentral Air
- Has BasementYes
- BasementFinished, Full, Walk-Out
- FireplaceYes
- # of Fireplaces1
- FireplacesGas
Exterior
- Exterior FeaturesOther
- Lot DescriptionBacks on to Park/Green Space, Low Maintenance Landscape, Landscaped, Environmental Reserve, Waterfront
- RoofAsphalt Shingle
- ConstructionStone, Stucco, Wood Frame
- FoundationPoured Concrete
- Lot Size Square Feet8955.00
- Listing Frontage20.20M 66`3"
Listing Details
- Listing OfficeRE/MAX Landan Real Estate


















































