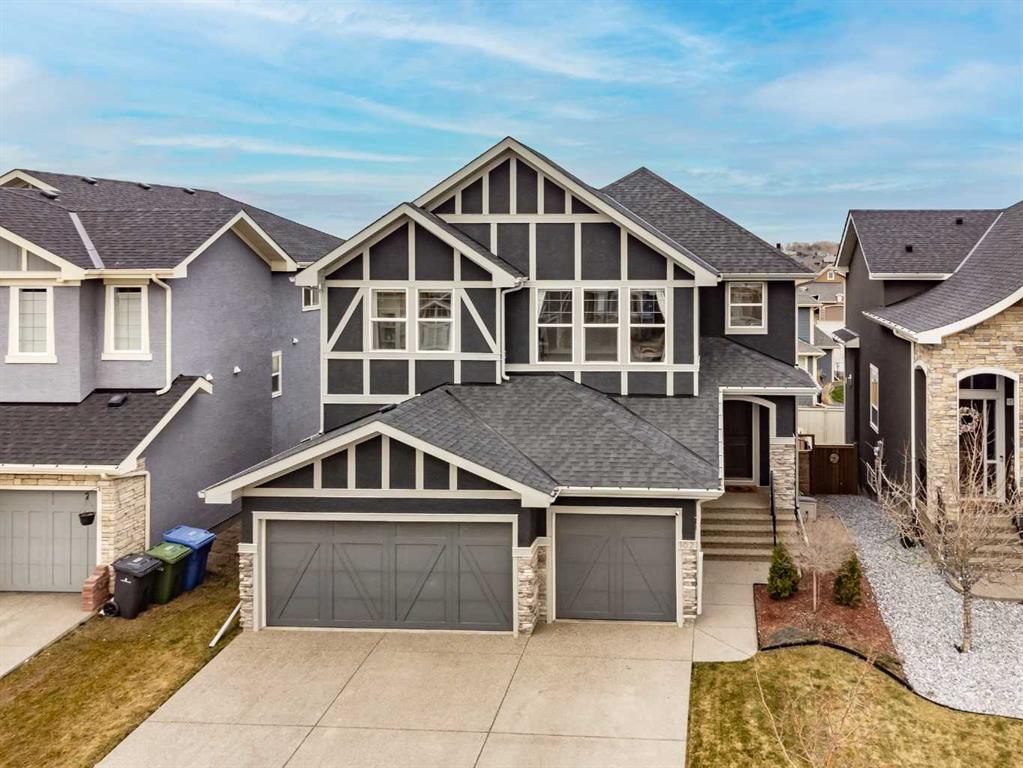102 Stonemere Green, Westmere in Chestermere, AB
This is a Residential (2 Storey) with a Finished, Full, Walk-Out basement and Triple Garage Attached parking.
102 Stonemere Green, Westmere in Chestermere
Introducing the "Scottsdale" by Douglas Homes Ltd., an exquisite 2-storey masterpiece boasting over 3000 sq.ft. of luxury living space and a TRIPLE GARAGE. This home features a versatile main floor den or bedroom with a convenient 3-piece cheater ensuite bath, ideal for accommodating parents or a nanny. Step inside to discover hardwood flooring stretching from the entry through the hallway, kitchen, and pantry, creating a seamless flow. The kitchen is a chef's delight, showcasing a large island with quartz countertop, stainless steel chimney hoodfan, fridge, dishwasher, wall oven, and countertop range. A spacious walk-in pantry ensures ample storage, while the adjacent dining area offers access to the deck through patio doors. Relax in the inviting great room with its feature fireplace, perfect for cozy evenings with loved ones. Ascend the oak and metal spindle staircase to the upper level, where you'll find a large bright bonus room, 2 secondary bedrooms, a 4-piece bath, and convenient upstairs laundry. Retreat to the expansive primary bedroom, complete with a luxurious 5-piece ensuite featuring a soaker tub, his and her vanities and sinks, an oversized walk-in shower, and his 'n' hers walk-in closets. The walkout basement awaits many family gatherings and is sure to be a highlight of living here. Located in a super nice, exclusive area close to walking paths leading to the lake, this home offers the ultimate comfort, style, and convenience.
$875,000
102 Stonemere Green, Chestermere, Alberta
Essential Information
- MLS® #A2122937
- Price$875,000
- Price per Sqft385
- Bedrooms5
- Bathrooms4.00
- Full Baths4
- Square Footage2,275
- Acres0.12
- Year Built2017
- TypeResidential
- Sub-TypeDetached
- Style2 Storey
- StatusActive
- Days on Market13
Amenities
- Parking Spaces6
- ParkingTriple Garage Attached
- # of Garages3
Room Dimensions
- Kitchen11`7 x 12`6
- Living Room15`1 x 14`3
- Master Bedroom14`7 x 14`3
- Bedroom 210`0 x 12`1
- Bedroom 39`11 x 9`11
- Bedroom 411`0 x 8`11
Additional Information
- ZoningR1
Community Information
- Address102 Stonemere Green
- SubdivisionWestmere
- CityChestermere
- ProvinceChestermere
- Postal CodeT1X0X5
Interior
- Interior FeaturesBuilt-in Features, High Ceilings, No Smoking Home, Stone Counters, Vinyl Windows
- AppliancesDishwasher, Electric Cooktop, Microwave, Oven-Built-In, Range Hood, Washer, Window Coverings
- HeatingForced Air, Natural Gas
- CoolingNone
- Has BasementYes
- BasementFinished, Full, Walk-Out
- FireplaceYes
- # of Fireplaces1
- FireplacesGas
Exterior
- Exterior FeaturesNone
- Lot DescriptionLawn, Landscaped, Street Lighting, Rectangular Lot, Sloped Down
- RoofAsphalt Shingle
- ConstructionStone, Stucco, Wood Frame
- FoundationPoured Concrete
- Lot Size Square Feet5282.00
- Listing Frontage14.00M 45`11"
Listing Details
- Listing OfficeeXp Realty




















































