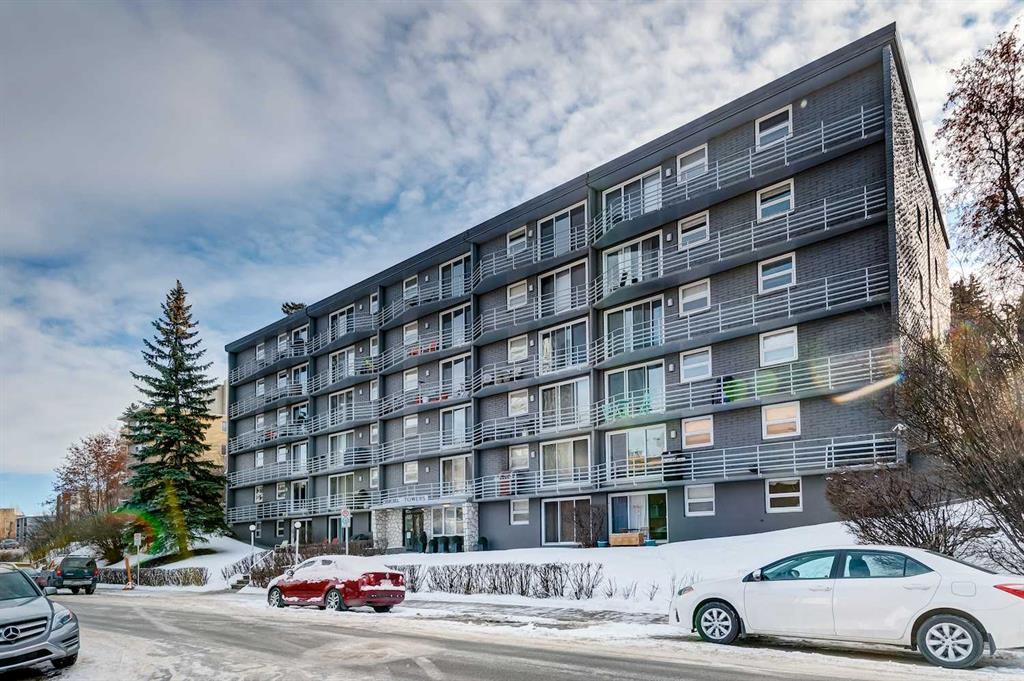205, 1027 Cameron Avenue Sw, Lower Mount Royal in Calgary, AB
This is a Residential (Apartment) with Off Street parking.
205, 1027 Cameron Avenue Sw, Lower Mount Royal in Calgary
Opportunity Knocks! This home is perfect for the buyer wanting to be close to the inner city or the investor looking for a solid investment. Nestled in one of Calgary's most prestigious inner-city neighborhoods lower Mount Royal, just a stone's throw from the vibrant social and cultural epicenter of 17th Ave. with its convenient proximity to a myriad of shops, cafes, eateries, and public transit routes, it effortlessly facilitates your daily travels and leisurely pursuits. In addition to the fantastic location, this home offers a spacious floor plan boasting a galley kitchen with an adjacent dining room. Enjoy relaxing in the huge living room with large patio doors that lead to your private south-facing balcony. The bedroom offers plenty of space for a king bed & dressers. Residents will enjoy the well-kept communal spaces within the building, which feature a renovated elevator and flooring. Additionally, the convenience of card-operated laundry facilities on the ground floor, a designated bike storage area, and the presence of an on-site manager contribute to a sense of comfort and security. Street parking permits are available through the city via online application. Outdoor parking stalls can be rented, although there may be a waitlist. Pets are permitted with board approval. Don't miss this opportunity!!
$185,000
205, 1027 Cameron Avenue Sw, Calgary, Alberta
Essential Information
- MLS® #A2123050
- Price$185,000
- Price per Sqft293
- Bedrooms1
- Bathrooms1.00
- Full Baths1
- Square Footage632
- Acres0.00
- Year Built1962
- TypeResidential
- Sub-TypeApartment
- StyleApartment
- StatusActive
- Days on Market9
Amenities
- AmenitiesElevator(s), Storage, Beach Access, Laundry
- ParkingOff Street, See Remarks, Unassigned
Room Dimensions
- Dining Room7`8 x 7`4
- Kitchen6`8 x 8`6
- Living Room18`0 x 13`6
- Bedroom 213`6 x 9`8
Condo Information
- Fee454
- Fee IncludesCaretaker, Common Area Maintenance, Heat, Insurance, Professional Management, Reserve Fund Contributions, Sewer, Snow Removal, Water
Listing Details
- Listing OfficeReal Broker
Community Information
- Address205, 1027 Cameron Avenue Sw
- SubdivisionLower Mount Royal
- CityCalgary
- ProvinceCalgary
- Postal CodeT2T 0K3
Interior
- Interior FeaturesLaminate Counters
- AppliancesElectric Stove, Microwave, Refrigerator, Portable Dishwasher
- HeatingBaseboard, Natural Gas
- CoolingNone
- # of Stories6
Exterior
- Exterior FeaturesBalcony
- RoofTar/Gravel
- ConstructionBrick, Concrete
- Lot Size Square Feet0.00
Additional Information
- Condo Fee$454
- Condo Fee Incl.Caretaker, Common Area Maintenance, Heat, Insurance, Professional Management, Reserve Fund Contributions, Sewer, Snow Removal, Water
- ZoningM-C2

















