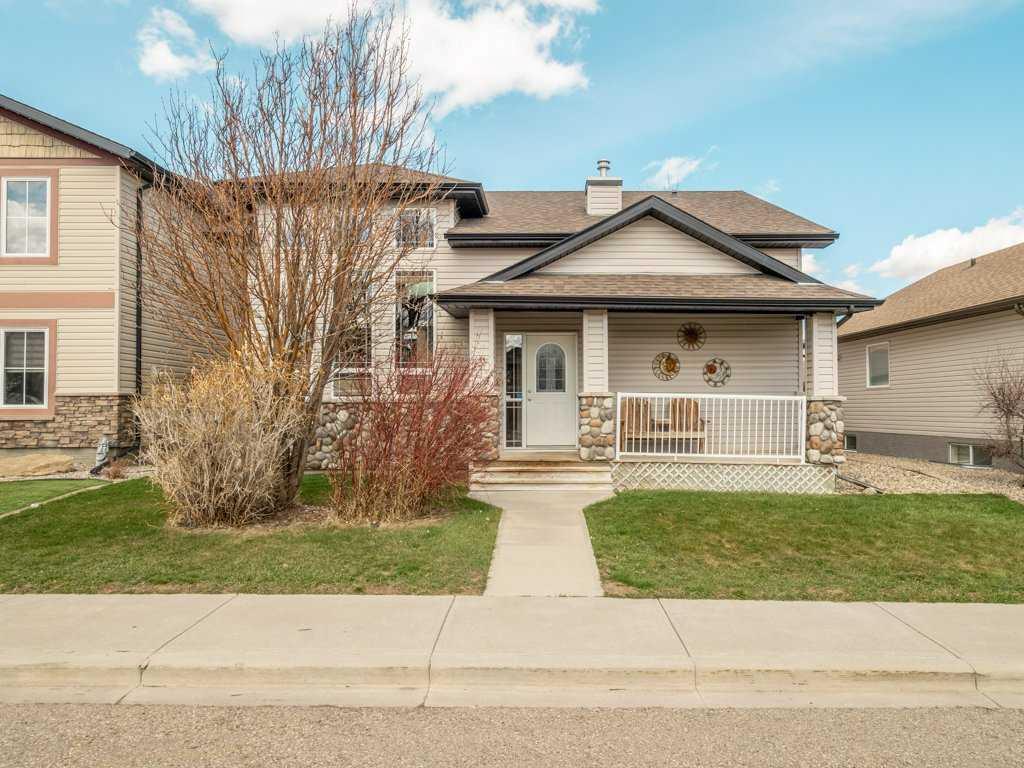BE THE FIRST TO KNOW! Receive alerts of new property listings by email / Save as a favourite listing. >>> Register
135 Grand River Boulevard W, Riverstone in Lethbridge, AB
This is a Residential (Bi-Level) with a Finished, Full basement and Double Garage Detached parking.
135 Grand River Boulevard W, Riverstone in Lethbridge
Former Show Home in Riverstone with upgrades to cabinets and flooring - well cared for home in a great location close to St. Patrick's Elementary School of Fine Arts, park and pond, walking paths. Upgrades in this home include roof in '13, hot water tank in '17, LG Fridge in '20, Hardwood Floors in '13. Large deck off kitchen to enjoy plus a great size yard. Main floor has open living/dining & kitchen, great pantry, main floor laundry, master with beautiful ensuite with jetted tub, 2nd bedroom and full bathroom. Basement fully developed with generous family/games room, 2 bedrooms, full bath.
$495,000
135 Grand River Boulevard W, Lethbridge, Alberta
Essential Information
- MLS® #A2123051
- Price$495,000
- Price per Sqft406
- Bedrooms4
- Bathrooms3.00
- Full Baths3
- Square Footage1,219
- Acres0.12
- Year Built2004
- TypeResidential
- Sub-TypeDetached
- StyleBi-Level
- StatusActive
- Days on Market14
Amenities
- Parking Spaces4
- ParkingDouble Garage Detached
- # of Garages2
Room Dimensions
- Dining Room13`8 x 8`6
- Family Room14`10 x 36`11
- Kitchen13`0 x 9`7
- Living Room13`9 x 11`10
- Master Bedroom12`1 x 17`1
- Bedroom 212`2 x 10`6
- Bedroom 310`3 x 11`3
- Bedroom 411`10 x 10`0
Additional Information
- ZoningR-L
Community Information
- Address135 Grand River Boulevard W
- SubdivisionRiverstone
- CityLethbridge
- ProvinceLethbridge
- Postal CodeT1K 8B2
Interior
- Interior FeaturesJetted Tub, Open Floorplan, Vaulted Ceiling(s), Walk-In Closet(s)
- AppliancesDishwasher, Microwave Hood Fan, Range, Refrigerator
- HeatingForced Air
- CoolingCentral Air
- Has BasementYes
- BasementFinished, Full
- FireplaceYes
- # of Fireplaces1
- FireplacesFamily Room, Gas
Exterior
- Exterior FeaturesPrivate Yard
- Lot DescriptionBack Lane, Landscaped
- RoofAsphalt
- ConstructionWood Frame
- FoundationPoured Concrete
- Lot Size Square Feet5175.00
- Listing Frontage13.72M 45`0"
Listing Details
- Listing OfficeSUTTON GROUP - LETHBRIDGE
Data is supplied by Pillar 9™ MLS® System. Pillar 9™ is the owner of the copyright in its MLS® System. Data is deemed reliable but is not guaranteed accurate by Pillar 9™. The trademarks MLS®, Multiple Listing Service® and the associated logos are owned by The Canadian Real Estate Association (CREA) and identify the quality of services provided by real estate professionals who are members of CREA. Used under license.







































