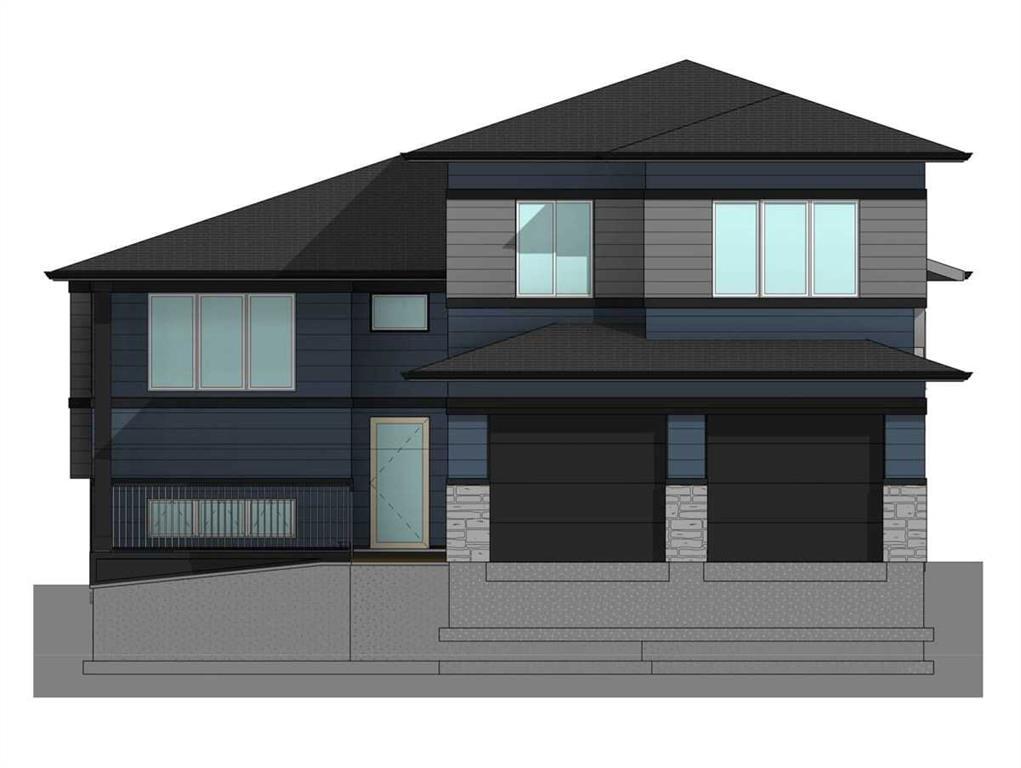1059 Caledonia Place W, The Crossings in Lethbridge, AB
This is a Residential (Modified Bi-Level) with a Finished, Full, Walk-Up To Grade basement and Double Garage Attached parking.
1059 Caledonia Place W, The Crossings in Lethbridge
RARE OPPORTUNITY! This is the last lot left on Caledonia Place in The Crossings! Caledonia Place is the most upscale street in the neighbourhood with developer built stone wall surrounding these homes. LOT FRONTAGE IS HUGE AT 56 FEET(so rare to find lots this large!) Proposed for this site from Custom Quality Build is this large modified bi-level home with walk-up basement to yard. Home would have exterior hardiboard siding and stone accents with appliance package, central a/c, and deck included. Home features 5 big bedrooms, an office, vaulted ceilings on main, and 9 foot ceilings on other levels. Flooring is vinyl plank & carpet. More than 3350 sf of total developed space! Will take 7 months to build from contract on construction draw mortgage. If you don't like this plan, bring your own and work with Custom Quality Build to make your home dreams come true!
$799,900
1059 Caledonia Place W, Lethbridge, Alberta
Essential Information
- MLS® #A2123071
- Price$799,900
- Price per Sqft373
- Bedrooms3
- Bathrooms3.00
- Full Baths2
- Half Baths1
- Square Footage2,143
- Acres0.13
- Year Built2024
- TypeResidential
- Sub-TypeDetached
- StyleModified Bi-Level
- StatusActive
- Days on Market16
Amenities
- Parking Spaces4
- ParkingDouble Garage Attached
- # of Garages2
Room Dimensions
- Dining Room15`0 x 10`0
- Kitchen15`0 x 12`0
- Living Room18`0 x 17`0
- Master Bedroom17`6 x 17`6
- Bedroom 213`0 x 13`0
- Bedroom 312`6 x 13`0
Additional Information
- ZoningR-CL
Community Information
- Address1059 Caledonia Place W
- SubdivisionThe Crossings
- CityLethbridge
- ProvinceLethbridge
- Postal CodeT1J 5W1
Interior
- Interior FeaturesBuilt-in Features, Closet Organizers, Double Vanity, Jetted Tub, Kitchen Island, Open Floorplan, Pantry, Quartz Counters, Recessed Lighting, Sump Pump(s), Tankless Hot Water, Vaulted Ceiling(s), Vinyl Windows, Walk-In Closet(s), Wet Bar
- AppliancesCentral Air Conditioner, Dishwasher, Dryer, Microwave, Refrigerator, Stove(s), Tankless Water Heater, Washer
- HeatingForced Air, Natural Gas
- CoolingCentral Air
- Has BasementYes
- BasementFinished, Full, Walk-Up To Grade
Exterior
- Exterior FeaturesNone
- Lot DescriptionCul-De-Sac
- RoofAsphalt Shingle
- ConstructionComposite Siding, Stone, Wood Frame
- FoundationPoured Concrete
- Lot Size Square Feet5874.00
- Listing Frontage17.07M 56`0"
Listing Details
- Listing OfficeREAL BROKER









