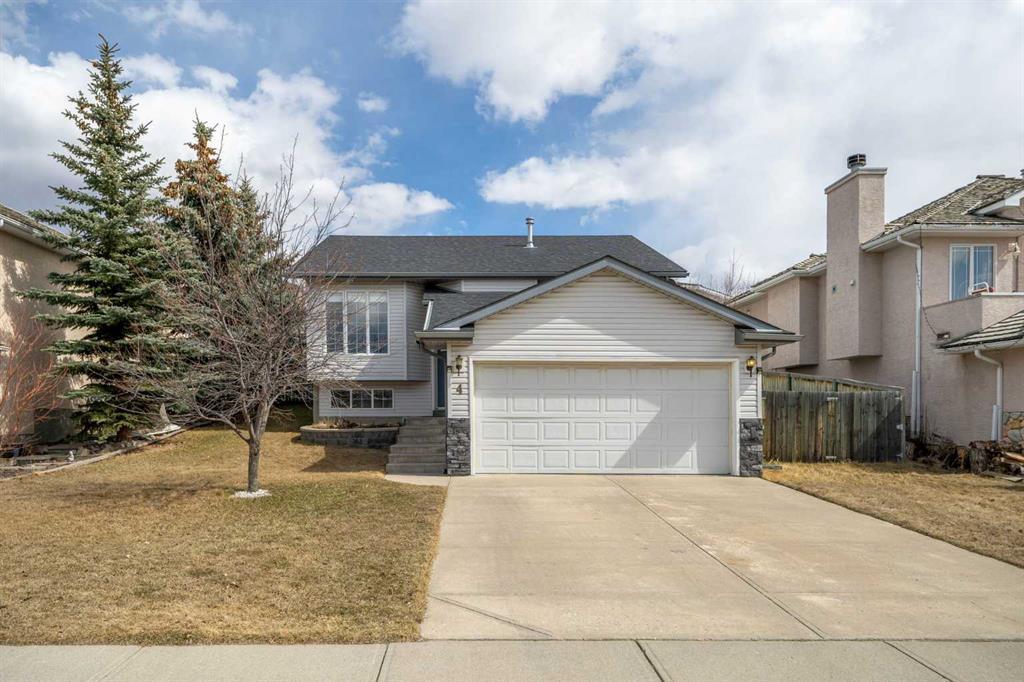4 West Tower Place, West Valley in Cochrane, AB
This is a Residential (Bi-Level) with a Finished, Full basement and Concrete Driveway parking.
4 West Tower Place, West Valley in Cochrane
FIVE BEDROOMS | ENSUITE | RV PARKING | This Bi-Level home sits in a serene cul-de-sac, conveniently close to parks, schools, Mitford pond, and the river. Updates abound, including vinyl flooring throughout the main level and a striking stone feature wall at the breakfast bar. A peninsula kitchen provides open viewing to the dining and living room. The spacious primary bedroom boasts a 4-piece en-suite and a generous walk-in closet. In addition to the primary suite are two bedrooms that could also be used as office/hobby rooms, and a 4pc bath. The basement provides ample living space with two good sized bedrooms and a large rec room, perfect for family movie nights. A 3pc bath, laundry room, and entrance to the garage completes the lower level. Outside, the expansive backyard offers a large deck, low maintenance landscaping with lawn and trees, ample space for children to play, and even room for RV parking. This home is truly a gem – don't hesitate to book your showing and find out why Living in Cochrane is Loving where you Live!
$695,000
4 West Tower Place, Cochrane, Alberta
Essential Information
- MLS® #A2123079
- Price$695,000
- Price per Sqft572
- Bedrooms5
- Bathrooms3.00
- Full Baths3
- Square Footage1,214
- Acres0.13
- Year Built1998
- TypeResidential
- Sub-TypeDetached
- StyleBi-Level
- StatusActive
- Days on Market17
Amenities
- Parking Spaces4
- ParkingConcrete Driveway, Double Garage Attached, Driveway, Enclosed, Front Drive, Garage Faces Front, RV Access/Parking
- # of Garages2
Room Dimensions
- Dining Room12`11 x 8`7
- Kitchen12`11 x 13`2
- Living Room11`11 x 15`7
- Master Bedroom12`4 x 13`9
- Bedroom 28`10 x 8`7
- Bedroom 310`4 x 11`11
- Bedroom 413`1 x 10`6
Additional Information
- ZoningR-LD
Community Information
- Address4 West Tower Place
- SubdivisionWest Valley
- CityCochrane
- ProvinceRocky View County
- Postal CodeT4C 1L2
Interior
- Interior FeaturesNo Smoking Home, Separate Entrance, Storage, Vinyl Windows, Walk-In Closet(s)
- AppliancesDishwasher, Dryer, Garage Control(s), Range Hood, Refrigerator, Stove(s), Washer, Window Coverings
- HeatingForced Air, Natural Gas
- CoolingNone
- Has BasementYes
- BasementFinished, Full
Exterior
- Exterior FeaturesNone
- Lot DescriptionBack Yard, Cul-De-Sac, Lawn, Landscaped, Level, Rectangular Lot
- RoofAsphalt
- ConstructionWood Frame
- FoundationPoured Concrete
- Lot Size Square Feet5855.00
- Listing Frontage17.00M 55`9"
Listing Details
- Listing OfficeRoyal LePage Benchmark













































