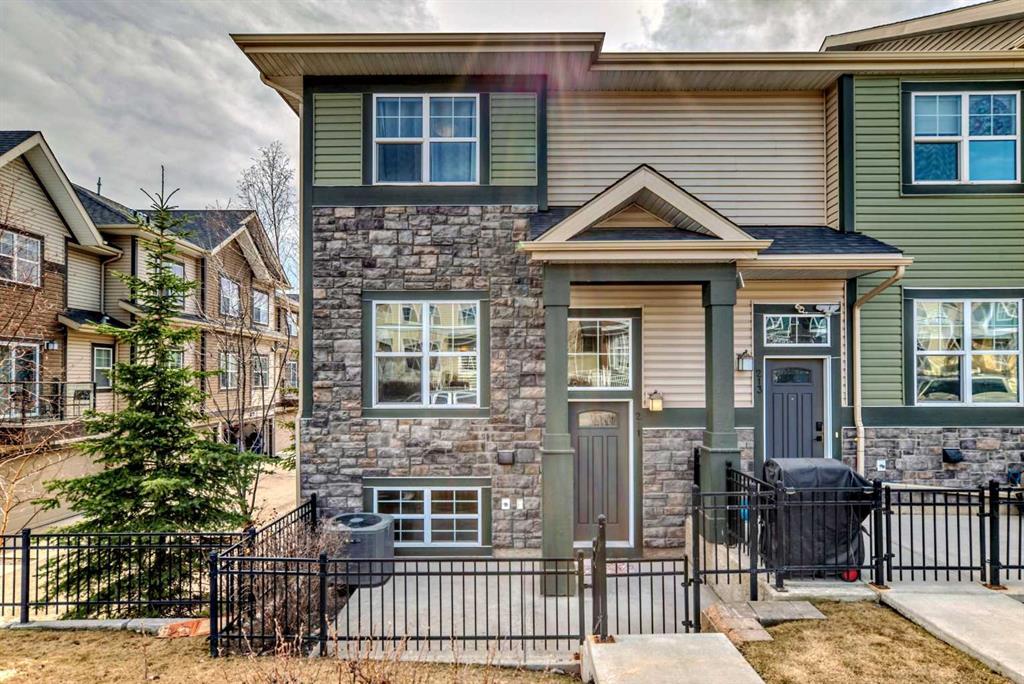211 Mckenzie Towne Link Se, McKenzie Towne in Calgary, AB
This is a Residential (2 Storey) with a Full, Partially Finished basement and Double Garage Attached parking.
211 Mckenzie Towne Link Se, McKenzie Towne in Calgary
This former show home is truly exceptional, boasting an open floor plan, central air conditioning to keep you comfortable year-round, the hardwood flooring throughout the main level, large and the bright window in the living room, plus the gourmet kitchen with stainless steel appliances, raise eating bar and the nook area adds a touch of luxury and functionality to the home. Upper level with two spacious bedrooms, each featuring its own ensuite bathroom and walk-in closet, it's perfect for modern living. The convenience of upper floor laundry and a double attached garage adds practicality to its charm. And the location couldn't be better! Close proximity to schools, parks, playgrounds, and scenic trails around Inverness Pond means endless opportunities for outdoor enjoyment and relaxation. With easy access to transit routes and major roads like Deerfoot Trail and Stoney Trail, commuting is a breeze. And having local shopping districts nearby ensures that everything you need is within reach. It sounds like the perfect blend of comfort, convenience, and modern living!
$495,000
211 Mckenzie Towne Link Se, Calgary, Alberta
Essential Information
- MLS® #A2123090
- Price$495,000
- Price per Sqft386
- Bedrooms2
- Bathrooms3.00
- Full Baths2
- Half Baths1
- Square Footage1,282
- Acres0.00
- Year Built2011
- TypeResidential
- Sub-TypeRow/Townhouse
- Style2 Storey
- StatusActive
- Days on Market14
Amenities
- AmenitiesOther
- Parking Spaces2
- ParkingDouble Garage Attached
- # of Garages309
Room Dimensions
- Dining Room10`2 x 12`0
- Kitchen9`8 x 17`2
- Living Room13`9 x 10`6
- Master Bedroom14`1 x 14`0
- Bedroom 210`6 x 11`7
- Other Room 18`5 x 14`4
- Other Room 216`6 x 11`7
Condo Information
- Fee315
- Fee IncludesCommon Area Maintenance, Insurance, Professional Management, Reserve Fund Contributions, Snow Removal
Listing Details
- Listing OfficeRE/MAX Real Estate (Central)
Community Information
- Address211 Mckenzie Towne Link Se
- SubdivisionMcKenzie Towne
- CityCalgary
- ProvinceCalgary
- Postal CodeT2Z 1C9
Interior
- Interior FeaturesBreakfast Bar, Open Floorplan, Vinyl Windows, Walk-In Closet(s)
- AppliancesDishwasher, Electric Stove, Microwave Hood Fan, Refrigerator, Window Coverings
- HeatingForced Air, Natural Gas
- CoolingCentral Air
- Has BasementYes
- BasementFull, Partially Finished
Exterior
- Exterior FeaturesPlayground, Private Yard, Tennis Court(s)
- Lot DescriptionBack Lane
- RoofAsphalt Shingle
- ConstructionVinyl Siding, Wood Frame
- FoundationPoured Concrete
- Lot Size Square Feet0.00
Additional Information
- Condo Fee$315
- Condo Fee Incl.Common Area Maintenance, Insurance, Professional Management, Reserve Fund Contributions, Snow Removal
- ZoningM-1
- HOA Fees226
- HOA Fees Freq.ANN






























