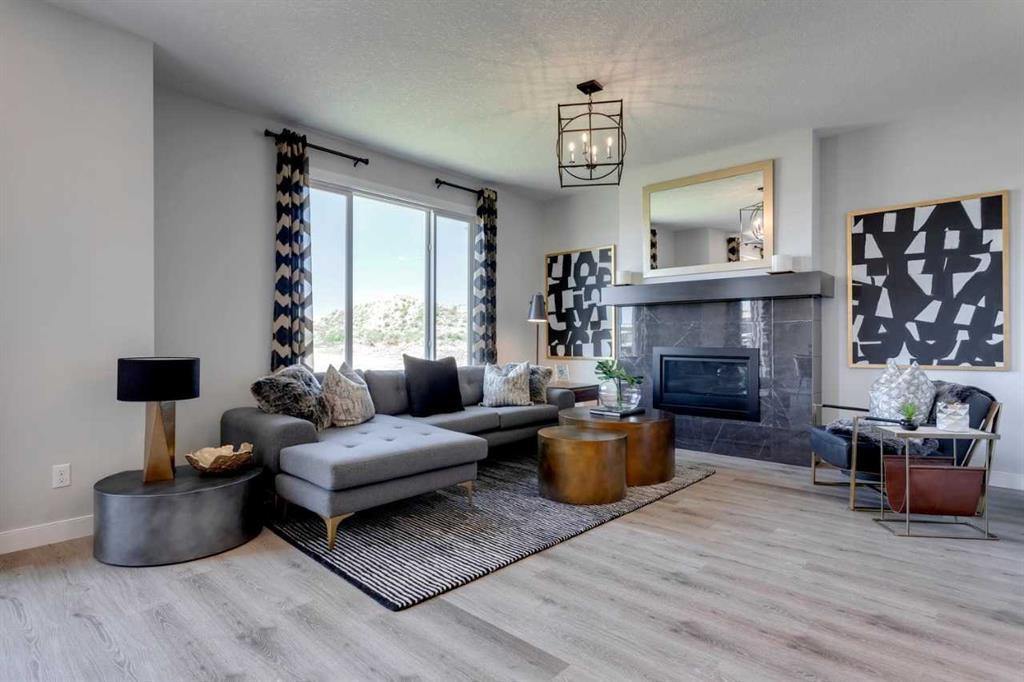BE THE FIRST TO KNOW! Receive alerts of new property listings by email / Save as a favourite listing. >>> Register
43 Creekside Grove Sw, in Calgary, AB
This is a Residential (2 Storey) with a Full, Unfinished basement and Double Garage Attached parking.
43 Creekside Grove Sw, in Calgary
Welcome to The Ruby - where luxury meets functionality! With 9' basement and main floor ceilings, and a side entrance, this home is the perfect opportunity for a future bedroom, or large families. The executive kitchen is a chef's dream with upgraded appliances and a large walk-in pantry. The great room features a gas fireplace with floor to ceiling tile, creating the perfect cozy focal point. On the second level you'll find a luxury primary retreat, large bonus room, and three additional bedrooms, providing space for everyone. Don't miss your chance to call Sirocco home with the beautiful Ruby! *Photos are representative*
$837,153
43 Creekside Grove Sw, Calgary, Alberta
Essential Information
- MLS® #A2123098
- Price$837,153
- Price per Sqft315
- Bedrooms4
- Bathrooms3.00
- Full Baths2
- Half Baths1
- Square Footage2,656
- Acres0.09
- Year Built2024
- TypeResidential
- Sub-TypeDetached
- Style2 Storey
- StatusActive
- Days on Market14
Amenities
- AmenitiesNone
- Parking Spaces4
- ParkingDouble Garage Attached
- # of Garages2
Room Dimensions
- Kitchen15`3 x 13`0
- Master Bedroom14`0 x 15`0
- Bedroom 210`8 x 11`1
- Bedroom 39`10 x 12`10
- Bedroom 49`10 x 12`5
Additional Information
- ZoningTBD
- HOA Fees150
- HOA Fees Freq.ANN
Community Information
- Address43 Creekside Grove Sw
- CityCalgary
- ProvinceCalgary
- Postal CodeT0L 0X0
Interior
- Interior FeaturesDouble Vanity, Granite Counters, High Ceilings, Kitchen Island, Open Floorplan, Pantry, Separate Entrance, Smart Home, Soaking Tub, Walk-In Closet(s)
- AppliancesBuilt-In Oven, Dishwasher, Gas Range, Microwave, Range Hood, Refrigerator
- HeatingForced Air, Natural Gas
- CoolingNone
- Has BasementYes
- BasementFull, Unfinished
- FireplaceYes
- # of Fireplaces1
- FireplacesDecorative, Gas, Great Room
Exterior
- Exterior FeaturesLighting
- Lot DescriptionBack Yard, Level
- RoofAsphalt Shingle
- ConstructionVinyl Siding, Wood Frame
- FoundationPoured Concrete
- Lot Size Square Feet3921.00
- Listing Frontage10.99M 36`1"
Listing Details
- Listing OfficeBode Platform Inc.
Data is supplied by Pillar 9™ MLS® System. Pillar 9™ is the owner of the copyright in its MLS® System. Data is deemed reliable but is not guaranteed accurate by Pillar 9™. The trademarks MLS®, Multiple Listing Service® and the associated logos are owned by The Canadian Real Estate Association (CREA) and identify the quality of services provided by real estate professionals who are members of CREA. Used under license.

























