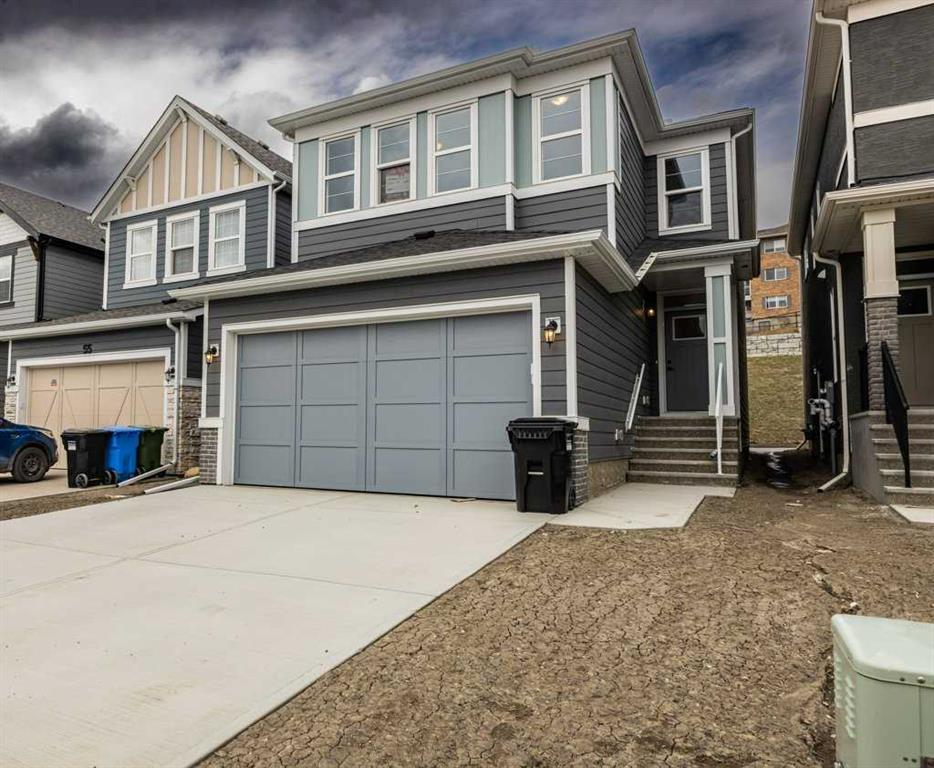59 Arbour Lake Heights Nw, Arbour Lake in Calgary, AB
This is a Residential (2 Storey) with a Full, Unfinished, Exterior Entry basement and Double Garage Attached parking.
59 Arbour Lake Heights Nw, Arbour Lake in Calgary
Step into luxury with this stunning, brand-new build, this fabulous family home, the beautiful house boasts around 2000 square feet, side entrance to the basement and a fully loaded house of meticulously crafted living space, with a lower level primed for your creative touch. As you enter, bask in the natural light flooding through endless windows, illuminating the sunny open floor plan. The main level features a spacious family room, complemented by 3 bedrooms upstairs and 2.5 bathrooms. The expansive primary bedroom delights with a walk-in closet and a luxurious 5-piece ensuite bathroom. Additionally, upstairs hosts another full bathroom, 2 generously sized bedrooms with walk-in closets, and a dedicated laundry area for added convenience. Indulge in modern living with premium upgrades including stainless steel appliances, sleek lighting fixtures, quartz countertops, ample cupboard space, and a large island with an inviting eating bar, perfect for hosting gatherings with loved ones. Experience year-round lake access in the exclusive Arbour Lake community, offering a wealth of amenities such as shopping centers, dog parks, schools, and breathtaking mountain views. Conveniently located with easy access to Stoney Trail for adventures in Canmore, Banff's ski hills, and scenic mountain trails, or hop on Crowchild Trail for a quick commute downtown, to Market Mall, or the University of Calgary. Don't miss this out as this is not going to last longer!
$824,900
59 Arbour Lake Heights Nw, Calgary, Alberta
Essential Information
- MLS® #A2123183
- Price$824,900
- Price per Sqft418
- Bedrooms3
- Bathrooms3.00
- Full Baths2
- Half Baths1
- Square Footage1,974
- Acres0.13
- Year Built2023
- TypeResidential
- Sub-TypeDetached
- Style2 Storey
- StatusActive
- Days on Market14
Amenities
- AmenitiesPlayground
- Parking Spaces4
- ParkingDouble Garage Attached, Off Street
- # of Garages2
Room Dimensions
- Dining Room10`0 x 11`9
- Family Room14`3 x 14`5
- Kitchen16`1 x 10`0
- Living Room12`11 x 15`9
- Master Bedroom12`11 x 11`11
- Bedroom 211`9 x 14`6
- Bedroom 310`9 x 9`10
Additional Information
- ZoningR-G
- HOA Fees250
- HOA Fees Freq.ANN
Community Information
- Address59 Arbour Lake Heights Nw
- SubdivisionArbour Lake
- CityCalgary
- ProvinceCalgary
- Postal CodeT3G0H3
Interior
- Interior FeaturesDouble Vanity, Kitchen Island, No Animal Home, No Smoking Home, Open Floorplan, Quartz Counters, Separate Entrance, Vinyl Windows, Bathroom Rough-in
- AppliancesDishwasher, Dryer, Electric Stove, Garage Control(s), Microwave, Range Hood, Refrigerator, Washer
- HeatingForced Air
- CoolingNone
- Has BasementYes
- BasementFull, Unfinished, Exterior Entry
Exterior
- Exterior FeaturesNone
- Lot DescriptionBack Yard, Rectangular Lot
- RoofAsphalt Shingle
- ConstructionBrick, Vinyl Siding, Wood Frame
- FoundationPoured Concrete
- Lot Size Square Feet5521.00
- Listing Frontage8.84M 29`0"
Listing Details
- Listing OfficePREP Realty












































