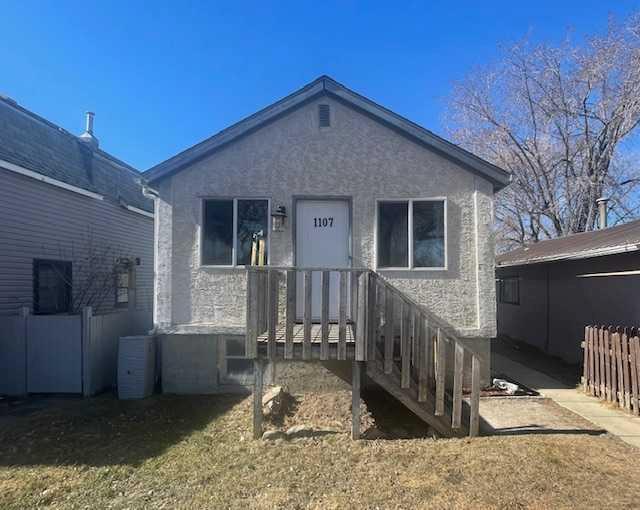1107 2 Avenue, in Wainwright, AB
This is a Residential (Bungalow) with a Finished, See Remarks basement and Off Street parking.
1107 2 Avenue, in Wainwright
LISTED BELOW APPRAISED VALUE! Looking for a cozy home in the heart of Wainwright? Your search ends here with this quaint bungalow-style home, complete with a single detached garage! The main floor offers a galley-style kitchen, dining space, living room, primary bedroom, 4pce bathroom, and a generous sized mudroom. The basement has been thoughtfully developed to include a spacious bedroom, convenient laundry area, den and a 2pce bathroom. Over the years several upgrades have been completed to this home including a revamped kitchen, main floor bathroom, vinyl plank flooring, newer windows and doors, improved attic insulation, 100 amp electrical panel, newer furnace, shingles and new polyb plumbing. Whether you're a first-time buyer, looking to downsize, or considering an investment property, this home is a perfect fit!
$147,500
1107 2 Avenue, Wainwright, Alberta
Essential Information
- MLS® #A2123184
- Price$147,500
- Price per Sqft224
- Bedrooms2
- Bathrooms2.00
- Full Baths1
- Half Baths1
- Square Footage658
- Acres0.08
- Year Built1954
- TypeResidential
- Sub-TypeDetached
- StyleBungalow
- StatusActive
- Days on Market18
Amenities
- Parking Spaces4
- ParkingOff Street, Parking Pad
Room Dimensions
- Den9`3 x 8`2
- Dining Room8`3 x 8`1
- Kitchen8`3 x 8`7
- Living Room9`8 x 17`4
- Bedroom 28`8 x 11`9
- Bedroom 39`11 x 13`11
Additional Information
- ZoningR3
Community Information
- Address1107 2 Avenue
- CityWainwright
- ProvinceWainwright No. 61, M.D. of
- Postal CodeT9W 1K7
Interior
- Interior FeaturesSee Remarks
- AppliancesDishwasher, Dryer, Refrigerator, Stove(s), Washer
- HeatingForced Air, Natural Gas
- CoolingNone
- Has BasementYes
- BasementFinished, See Remarks
Exterior
- Exterior FeaturesNone
- Lot DescriptionBack Lane, Back Yard, Front Yard
- RoofAsphalt Shingle
- ConstructionWood Frame
- FoundationPoured Concrete
- Lot Size Square Feet3500.00
- Listing Frontage7.62M 25`0"
Listing Details
- Listing OfficeEXIT Key Realty


































