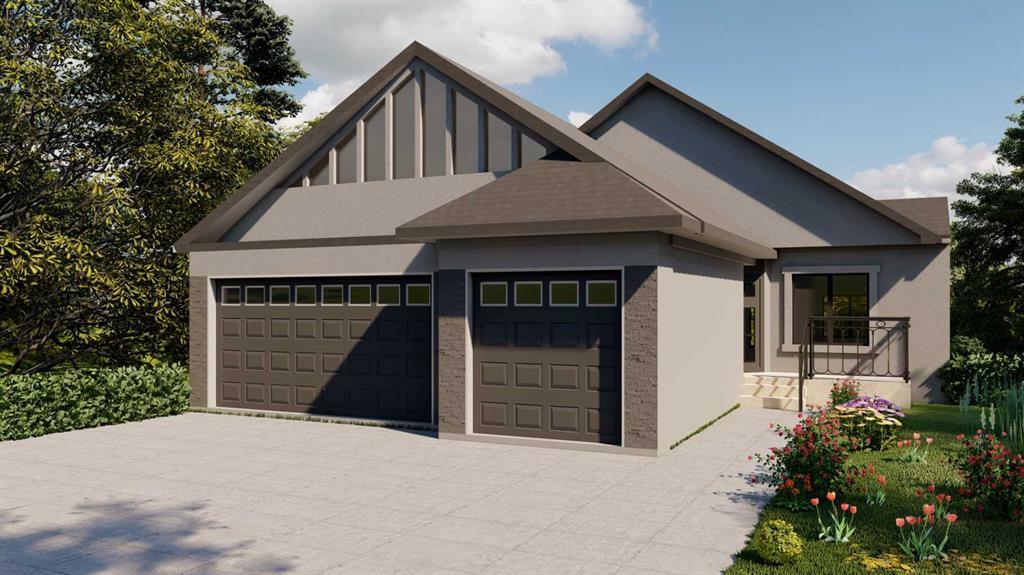669 Muirfield Crescent, Lakes of Muirfield in Lyalta, AB
This is a Residential (Bungalow) with a Finished, Full, Walk-Out basement and Triple Garage Attached parking.
669 Muirfield Crescent, Lakes of Muirfield in Lyalta
**OPEN HOUSE APRIL 27, 2024, SATURDAY - 10 am - 3 pm *** Value like this is rare! TRIPLE CAR GARAGE / FINISHED BASEMENT / WALKOUT / BACKING ONTO THE GOLF COURSE. This home is approaching completion, roughly 1 to 2 months out, and depending on the time, there may be a chance to make some selections. Vanity Homes has built over 500+ homes and has built many in the gated community of the Lakes of Muirfield. How often can you move into a brand new home this quickly? On the mainfloor, you will find 2 large bedrooms, 9 ft ceilings and 2 full beautiful bathrooms with quartz countertops. Enjoy a dream kitchen with a large quartz island, wall mounted oven & microwave and a gas cook top. To top it off, enjoy a huge 76" x 130" lot backing on to a beautiful golf course. There is a specs sheet included in the supplements. This home offers over 1480 sq ft of living space on the main floor and a huge FINISHED WALK-OUT basement with 2 bedrooms, 1 full bathroom, rec room and an insulated/drywalled triple car garage (Measurements are builder measurements, RMS Measurements will be calculated at a later stage when possible). Some of the specs which is already included are: stucco & stone exterior, Low-E Windows, knockdown ceilings, electric fireplace & more. Please note that when comparing to other areas, the value here is hard to miss, notice that you're getting a significantly larger lot, materials that are usually an expensive upgrade such as stucco exterior and aggregate concrete steps/driveway and all at a better price. Book a showing with your favorite Realtor today! Rendering may not be an accurate representation of the finished product and also the images are of a comparable home and specs may not be the same. Basement measurements to be determined later. If you would like to build from scratch, there are a couple options available.
$710,000
669 Muirfield Crescent, Lyalta, Alberta
Essential Information
- MLS® #A2123234
- Price$710,000
- Price per Sqft480
- Bedrooms4
- Bathrooms3.00
- Full Baths3
- Square Footage1,480
- Acres0.18
- Year Built2023
- TypeResidential
- Sub-TypeDetached
- StyleBungalow
- StatusActive
- Days on Market13
Amenities
- AmenitiesNone
- Parking Spaces6
- ParkingTriple Garage Attached
- # of Garages4
Room Dimensions
- Dining Room13`4 x 11`6
- Kitchen13`4 x 8`6
- Master Bedroom13`7 x 14`9
- Bedroom 210`0 x 13`0
- Bedroom 31`0 x 1`0
- Bedroom 41`0 x 1`0
Additional Information
- Zoning607
- HOA Fees85
- HOA Fees Freq.MON
Community Information
- Address669 Muirfield Crescent
- SubdivisionLakes of Muirfield
- CityLyalta
- ProvinceWheatland County
- Postal CodeT0J 1Y1
Interior
- Interior FeaturesHigh Ceilings, No Animal Home, No Smoking Home, Pantry, Quartz Counters
- AppliancesSee Remarks
- HeatingForced Air, Natural Gas
- CoolingNone
- Has BasementYes
- BasementFinished, Full, Walk-Out
- FireplaceYes
- # of Fireplaces1
- FireplacesElectric, Family Room
Exterior
- Exterior FeaturesPrivate Yard
- Lot DescriptionBacks on to Park/Green Space, On Golf Course
- RoofAsphalt Shingle
- ConstructionConcrete, Mixed, Stone, Stucco, Wood Frame
- FoundationPoured Concrete
- Lot Size Square Feet7954.00
- Listing Frontage23.28M 76`4"
Listing Details
- Listing OfficeReal Broker













