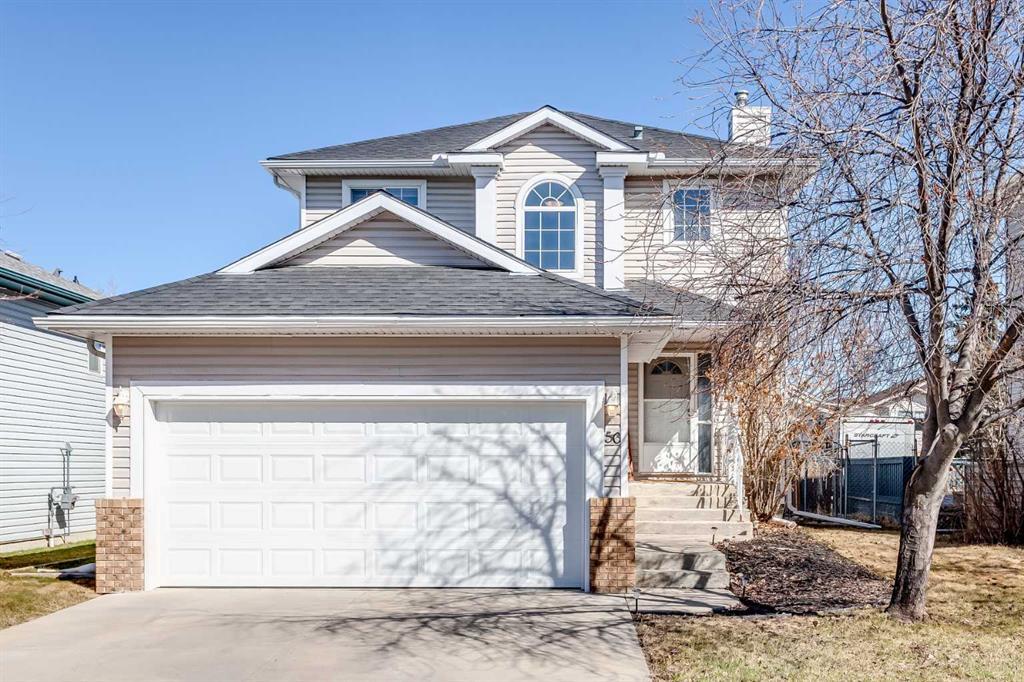56 Silver Creek Boulevard Nw, Silver Creek in Airdrie, AB
This is a Residential (2 Storey) with a Full, Partially Finished basement and Double Garage Attached parking.
56 Silver Creek Boulevard Nw, Silver Creek in Airdrie
Beautiful updated home. BACKING onto PARK. Comes with Fridge, Stove, Dishwasher, Washer and Dryer. Upgrades are 1.New Flooring on main floor and upper, 2. New Tile in both upstairs bathroom,3. New back splash in Kitchen, 4. New Trim throughout the home.,5. New garage Door 6. New carpet on stairs, 7. Remodeled Fireplace PANTRY in kitchen ,OPEN counter with bar stool ledge to eating area with bay window and access door to deck with view to PARK. Master bedroom with HIS/HER walk thru closets full ensuite bathroom with separate shower. Basement partly developed (only needs flooring, with family room ,bedroom, laundry room. Short walk to NOSE CREEK with HUGE NATURAL reserve area. SHORT walk to strip retail Centre. Paved rear lane.
$549,900
56 Silver Creek Boulevard Nw, Airdrie, Alberta
Essential Information
- MLS® #A2123286
- Price$549,900
- Price per Sqft419
- Bedrooms4
- Bathrooms3.00
- Full Baths2
- Half Baths1
- Square Footage1,311
- Acres0.10
- Year Built1998
- TypeResidential
- Sub-TypeDetached
- Style2 Storey
- StatusPending
- Days on Market16
Amenities
- Parking Spaces4
- ParkingDouble Garage Attached
- # of Garages2
Room Dimensions
- Dining Room11`0 x 8`5
- Kitchen10`11 x 10`7
- Living Room16`7 x 11`8
- Master Bedroom11`1 x 10`8
- Bedroom 29`2 x 9`0
- Bedroom 39`2 x 8`11
- Bedroom 411`7 x 8`1
Additional Information
- ZoningR1
Community Information
- Address56 Silver Creek Boulevard Nw
- SubdivisionSilver Creek
- CityAirdrie
- ProvinceAirdrie
- Postal CodeT4B 2P6
Interior
- Interior FeaturesBreakfast Bar, No Smoking Home, Pantry
- AppliancesDishwasher, Dryer, Garage Control(s), Microwave Hood Fan, Refrigerator, Stove(s), Washer
- HeatingForced Air, Natural Gas
- CoolingNone
- Has BasementYes
- BasementFull, Partially Finished
- FireplaceYes
- # of Fireplaces1
- FireplacesElectric
Exterior
- Exterior FeaturesNone
- Lot DescriptionBack Lane, Backs on to Park/Green Space, Lawn, No Neighbours Behind, Landscaped, Standard Shaped Lot, Street Lighting, Paved
- RoofAsphalt Shingle
- ConstructionVinyl Siding
- FoundationPoured Concrete
- Lot Size Square Feet4219.00
- Listing Frontage12.23M 40`2"
Listing Details
- Listing OfficeStonemere Real Estate Solutions

































