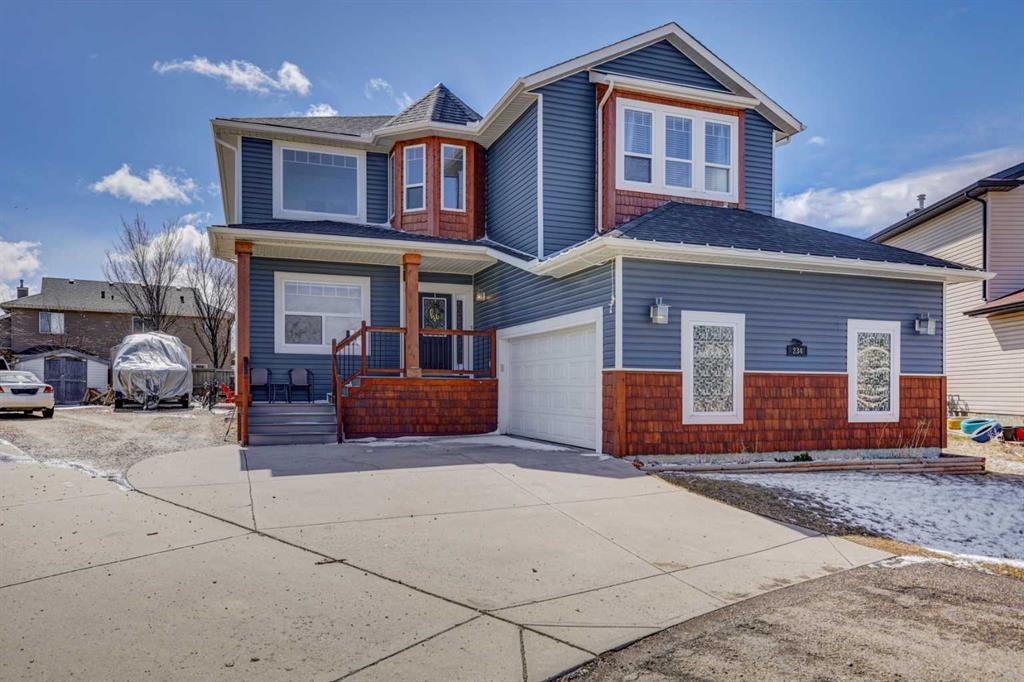234 Canoe Square Sw, Canals in Airdrie, AB
This is a Residential (2 Storey) with an Exterior Entry, Finished, Full, Suite basement and Double Garage Attached parking.
234 Canoe Square Sw, Canals in Airdrie
Step into this breathtaking 6-bedroom residence nestled in the highly sought-after Canals neighborhood. Spanning nearly 4000 square feet of finished living space, this home boasts a fully contained illegal basement suite and occupies one of the largest lots in Airdrie! As you enter, you're greeted by an inviting open layout, enhanced by a soaring cathedral ceiling. An office and dining area flow seamlessly into the kitchen, featuring exquisite cabinetry, a spacious functional island, gas stove and an eating bar overlooking the cozy living room with a gas fireplace. Completing the main floor is a bedroom, full 4-piece bath, and a laundry room leading to the oversized double attached heated garage. Upstairs, discover 4 expansive bedrooms (2 with their own ensuite baths), a sitting/reading area, and another main 4-piece bath. The master suite indulges with a luxurious 5-piece ensuite and a generous walk-in closet. The basement offers a substantial illegal suite with a large bedroom, full 4-piece bath, a splendid kitchen boasting another gas stove and massive island, a living room area, laundry room, and a separate private walk up entrance. Lastly, relish in the outdoor paradise with an almost 1/4 acre lot featuring 2 sheds, ample parking for multiple vehicles and an RV or boat, a delightful 2-tiered deck with a hot tub, expansive garden space, and plenty of room for kids and pets to play. Situated mere seconds from the water, within walking distance to schools including Ralph McCall (K-4), Our Lady Queen of Peace (K-9 and French Immersion), shopping, dining, and essential services, this home is sure to captivate.
$860,000
234 Canoe Square Sw, Airdrie, Alberta
Essential Information
- MLS® #A2123343
- Price$860,000
- Price per Sqft317
- Bedrooms6
- Bathrooms5.00
- Full Baths4
- Half Baths1
- Square Footage2,712
- Acres0.21
- Year Built2003
- TypeResidential
- Sub-TypeDetached
- Style2 Storey
- StatusActive
- Days on Market13
Amenities
- Parking Spaces6
- ParkingDouble Garage Attached, Heated Garage, RV Access/Parking
- # of Garages2
Room Dimensions
- Dining Room13`3 x 10`6
- Kitchen16`10 x 13`8
- Living Room18`1 x 13`8
- Master Bedroom16`10 x 15`10
- Bedroom 214`0 x 9`10
- Bedroom 317`0 x 13`10
- Bedroom 417`4 x 12`6
Additional Information
- ZoningDC-4
Community Information
- Address234 Canoe Square Sw
- SubdivisionCanals
- CityAirdrie
- ProvinceAirdrie
- Postal CodeT4B 2N6
Interior
- Interior FeaturesBreakfast Bar, Ceiling Fan(s), Double Vanity, Granite Counters, High Ceilings, Kitchen Island, Open Floorplan, Pantry, Walk-In Closet(s)
- AppliancesDishwasher, Dryer, Electric Stove, Garage Control(s), Microwave, Range Hood, Refrigerator, Washer, Washer/Dryer Stacked, Garburator
- HeatingForced Air
- CoolingCentral Air
- Has BasementYes
- BasementExterior Entry, Finished, Full, Suite
- FireplaceYes
- # of Fireplaces1
- FireplacesElectric, Gas
Exterior
- Exterior FeaturesPrivate Yard
- Lot DescriptionBack Yard, Lawn, Garden, Landscaped, Level, Pie Shaped Lot, Private
- RoofAsphalt Shingle
- ConstructionVinyl Siding, Wood Frame, Cedar
- FoundationPoured Concrete
- Lot Size Square Feet9332.00
- Listing Frontage11.68M 38`4"
Listing Details
- Listing OfficeCIR Realty













































