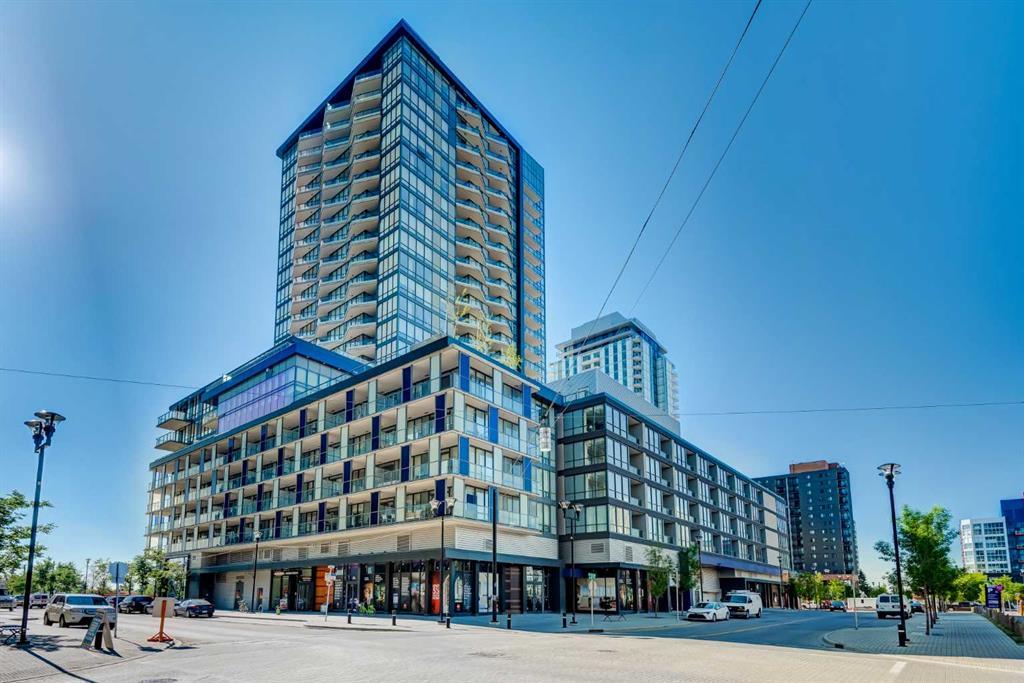1404, 615 6 Avenue Se, Downtown East Village in Calgary, AB
This is a Residential (Apartment) with Underground parking.
1404, 615 6 Avenue Se, Downtown East Village in Calgary
This stunning 14th floor condo offers the perfect blend of modern elegance and convenience with breathtaking views of both downtown Calgary's skyline and the picturesque Bow River. Step inside to discover a thoughtfully laid out open floor plan bathed in natural light streaming through the large windows. The contemporary kitchen features upgraded built in appliances, quart countertops and ample cabinet space. The primary bedroom features large windows generous closet space and a luxurious ensuite. The second bedroom is perfectly suited as guest room or home office. Residents of this exclusive building enjoy access to a range of amenities, including a fitness centre, rooftop patio, concierge services and secured underground parking. Located in the heart of downtown, you'll find yourself just steps away form Calgary's vibrant culinary scene, shopping districts, and cultural attractions. Whether you're relaxing at home on your huge wrap around deck or exploring the city, this condo offers the ultimate urban lifestyle experience. Don't miss the opportunity to make it yours!
$469,900
1404, 615 6 Avenue Se, Calgary, Alberta
Essential Information
- MLS® #A2123400
- Price$469,900
- Price per Sqft749
- Bedrooms2
- Bathrooms2.00
- Full Baths2
- Square Footage627
- Acres0.00
- Year Built2019
- TypeResidential
- Sub-TypeApartment
- StyleApartment
- StatusActive
- Days on Market9
Amenities
- AmenitiesBicycle Storage, Elevator(s), Fitness Center, Guest Suite, Party Room, Recreation Room, Secured Parking, Spa/Hot Tub, Storage, Visitor Parking, Roof Deck
- Parking Spaces1
- ParkingUnderground
Room Dimensions
- Kitchen10`11 x 15`9
- Living Room10`0 x 9`5
- Master Bedroom9`10 x 15`9
- Bedroom 27`0 x 8`3
Condo Information
- Fee520
- Fee IncludesCommon Area Maintenance, Heat, Insurance, Maintenance Grounds, Parking, Professional Management, Reserve Fund Contributions, Security, Sewer, Snow Removal, Trash, Water
Listing Details
- Listing OfficeRE/MAX iRealty Innovations
Community Information
- Address1404, 615 6 Avenue Se
- SubdivisionDowntown East Village
- CityCalgary
- ProvinceCalgary
- Postal CodeT2G 1S2
Interior
- Interior FeaturesBuilt-in Features, High Ceilings, Kitchen Island, No Animal Home, No Smoking Home, Open Floorplan, Quartz Counters
- AppliancesBuilt-In Oven, Built-In Refrigerator, Dishwasher, Electric Cooktop, Range Hood, Washer/Dryer Stacked, Window Coverings
- HeatingFan Coil
- CoolingCentral Air
- # of Stories25
Exterior
- Exterior FeaturesCourtyard, Fire Pit, Outdoor Grill
- ConstructionConcrete
- Lot Size Square Feet0.00
Additional Information
- Condo Fee$520
- Condo Fee Incl.Common Area Maintenance, Heat, Insurance, Maintenance Grounds, Parking, Professional Management, Reserve Fund Contributions, Security, Sewer, Snow Removal, Trash, Water
- ZoningDC





























