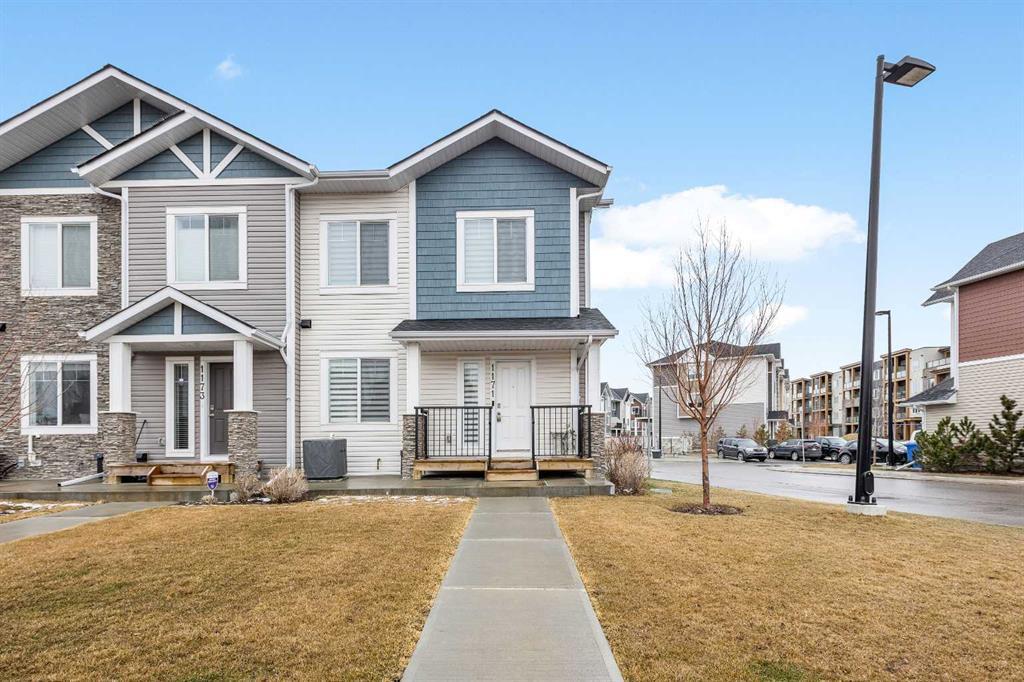1171 Channelside Drive Sw, Canals in Airdrie, AB
This is a Residential (2 Storey) with a Finished, Full basement and Double Garage Attached parking.
1171 Channelside Drive Sw, Canals in Airdrie
Located in the vibrant community of the Canals, This contemporary meticulously maintained residence offers a comfortable lifestyle with its 3 great size bedrooms, 3.5 baths, and an inviting open floor plan. You will be impressed as you step through the door, you're greeted by a spacious living area, perfect for relaxing or entertaining guests. This modern kitchen features granite countertops, well maintained appliances, and a large island making meal preparation a breeze. Whether you're cooking for two or entertaining a crowd, this kitchen is sure to impress. Upstairs, you'll find the tranquil primary bedroom complete with a walk-in closet and an ensuite bathroom, two great size bedrooms and a laundry closet complete the upstairs floor. Make your way to the fully developed basement where you will find a rec area that comes with projector and screen for cozy movie nights and the third full bathroom. This unit has color changing light fixtures by the Island, basement and one of the upstairs bedrooms. The attached double garage is located on the back side of this home for your convenience. This home is just a short distance from parks, schools, shopping, and dining options, ensuring that everything you need is within reach. Don't miss your chance to own this exceptional property in Airdrie. Call your favourite Realtor and schedule a showing today and make 1171 Channelside Dr SW your new home sweet home!
$499,900
1171 Channelside Drive Sw, Airdrie, Alberta
Essential Information
- MLS® #A2123516
- Price$499,900
- Price per Sqft336
- Bedrooms3
- Bathrooms4.00
- Full Baths3
- Half Baths1
- Square Footage1,487
- Acres0.03
- Year Built2018
- TypeResidential
- Sub-TypeRow/Townhouse
- Style2 Storey
- StatusPending
- Days on Market13
Amenities
- AmenitiesSnow Removal, Visitor Parking
- Parking Spaces2
- ParkingDouble Garage Attached, Garage Faces Rear
- # of Garages2
Room Dimensions
- Dining Room12`3 x 8`10
- Kitchen12`3 x 10`1
- Living Room9`10 x 18`5
- Master Bedroom14`0 x 18`5
- Bedroom 210`4 x 12`4
- Bedroom 311`2 x 12`4
Condo Information
- Fee354
- Fee IncludesCommon Area Maintenance, Insurance, Professional Management, Reserve Fund Contributions, Snow Removal
Listing Details
- Listing OfficePropZap Realty
Community Information
- Address1171 Channelside Drive Sw
- SubdivisionCanals
- CityAirdrie
- ProvinceAirdrie
- Postal CodeT4B 3J4
Interior
- Interior FeaturesGranite Counters, High Ceilings, Kitchen Island, Open Floorplan, Vinyl Windows, Walk-In Closet(s)
- AppliancesDishwasher, Dryer, Electric Stove, Garage Control(s), Microwave, Refrigerator, Washer, Window Coverings
- HeatingForced Air, Natural Gas
- CoolingCentral Air
- Has BasementYes
- BasementFinished, Full
Exterior
- Exterior FeaturesBBQ gas line
- Lot DescriptionCorner Lot, Landscaped
- RoofAsphalt Shingle
- ConstructionVinyl Siding
- FoundationPoured Concrete
- Lot Size Square Feet1475.00
Additional Information
- Condo Fee$354
- Condo Fee Incl.Common Area Maintenance, Insurance, Professional Management, Reserve Fund Contributions, Snow Removal
- ZoningR5































