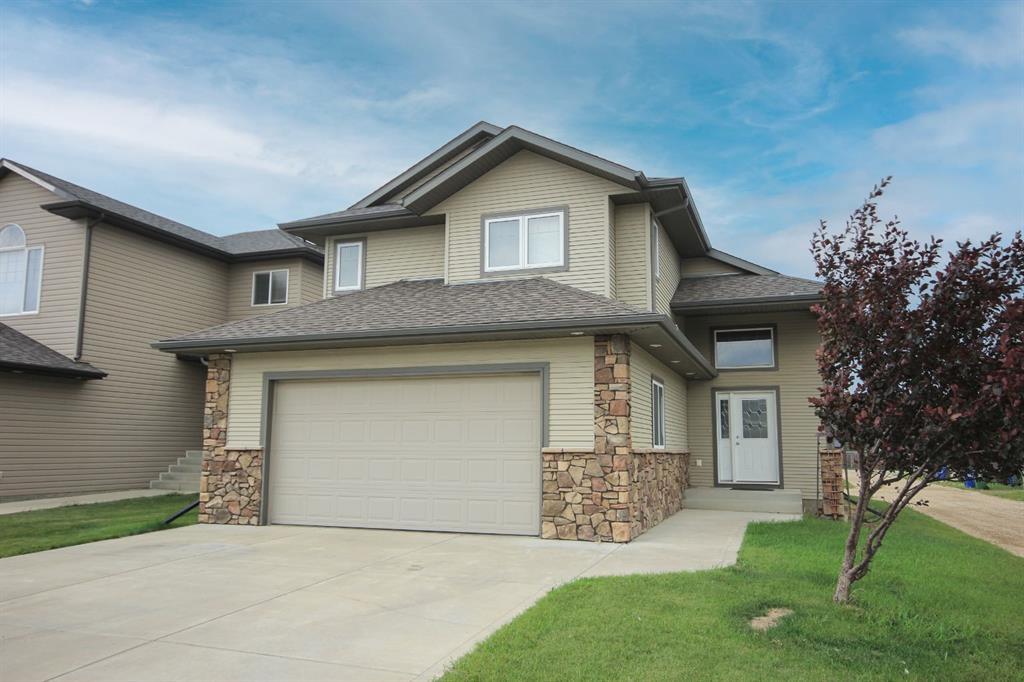84 Oakfield Close, Oriole Park in Red Deer, AB
This is a Residential (Modified Bi-Level) with an Exterior Entry, Finished, Full, Suite basement and Concrete Driveway parking.
84 Oakfield Close, Oriole Park in Red Deer
LEGAL SUITE! Situated in a quiet cul-de-sac, this home is steps from some of Red Deer's best walking trails along the river in Maskepetoon Park, and a short walk from playgrounds and other green spaces. A long list of renovations has been completed in the last year including paint and flooring in the upper suite, new furnace, new tankless water heater, and new HRV unit. The upstairs suite offers 3 bedrooms, an attached garage, and over 1600 square feet of living space, with beautiful vaulted ceilings throughout the home and vinyl plank flooring. The kitchen features maple cabinetry, stainless steel appliances, and a large island with eating bar, while the adjacent dining room space provides access to an oversized deck. The large living room is accented by a cozy gas fireplace and has plenty of space to entertain with friends and family. Two bedrooms on the main floor enjoy vaulted ceilings and share an oversized 4 pce bath, while the master bedroom is situated above the garage for added privacy. The master is spacious and includes a private 4 pce ensuite with an oversize vanity and linen storage, and there's a huge walk-in closet with custom shelving. There's a private laundry room downstairs with folding table for the upstairs suite, as well as private utilities. The basement suite offers an open plan with 2 bedrooms, private laundry, patio space, a new stove, and in-floor heating that keeps the space cozy all year round. Basement was previously rented for $1150/mo and should get $1200/mo or more in current market, while the upper floor is rented with a great tenant for $2000 per month with a lease in place until Aug 31, 2024. Both tenants pay their own utilities which are separate metered. Add this great home to your portfolio, or live in one suite and enjoy the added income of the mortgage helper!
$529,900
84 Oakfield Close, Red Deer, Alberta
Essential Information
- MLS® #A2123554
- Price$529,900
- Price per Sqft326
- Bedrooms5
- Bathrooms3.00
- Full Baths3
- Square Footage1,624
- Acres0.12
- Year Built2007
- TypeResidential
- Sub-TypeDetached
- StyleModified Bi-Level
- StatusActive
- Days on Market13
Amenities
- Parking Spaces4
- ParkingConcrete Driveway, Double Garage Attached, Off Street
- # of Garages2
Room Dimensions
- Dining Room17`6 x 12`9
- Family Room16`11 x 14`5
- Kitchen10`1 x 10`10
- Living Room19`2 x 11`8
- Master Bedroom12`10 x 17`5
- Bedroom 211`10 x 11`5
- Bedroom 313`0 x 11`9
- Bedroom 411`6 x 12`8
Additional Information
- ZoningR1
Community Information
- Address84 Oakfield Close
- SubdivisionOriole Park
- CityRed Deer
- ProvinceRed Deer
- Postal CodeT4P 0C9
Interior
- Interior FeaturesBreakfast Bar, Closet Organizers, High Ceilings, Kitchen Island, Open Floorplan, Separate Entrance, Vaulted Ceiling(s), Walk-In Closet(s)
- AppliancesDishwasher, Microwave, Refrigerator, Stove(s), Washer/Dryer, Window Coverings
- HeatingIn Floor, Forced Air, Natural Gas
- CoolingNone
- Has BasementYes
- BasementExterior Entry, Finished, Full, Suite
- FireplaceYes
- # of Fireplaces1
- FireplacesGas, Living Room
Exterior
- Exterior FeaturesPrivate Entrance
- Lot DescriptionBack Lane, Corner Lot, Cul-De-Sac
- RoofAsphalt Shingle
- ConstructionStone, Wood Frame, Veneer
- FoundationPoured Concrete
- Lot Size Square Feet5234.00
- Listing Frontage13.89M 45`7"
Listing Details
- Listing OfficeRE/MAX real estate central alberta































