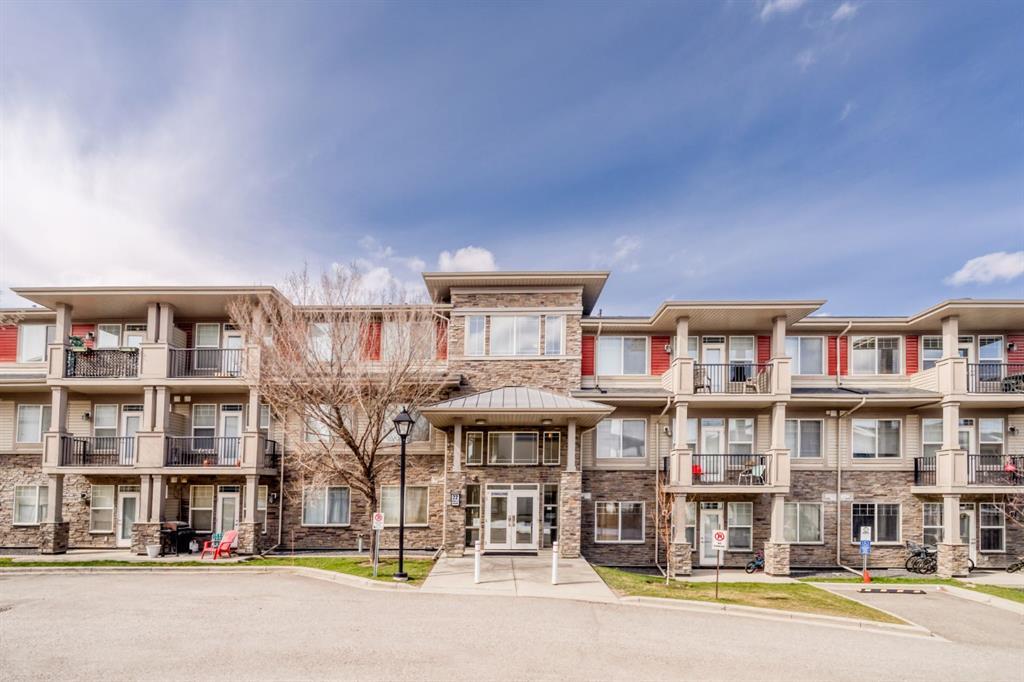309, 22 Panatella Road Nw, Panorama Hills in Calgary, AB
This is a Residential (Low-Rise(1-4)) with Covered parking.
309, 22 Panatella Road Nw, Panorama Hills in Calgary
Welcome to this stunning well maintained 2-bedroom, 2-bath corner unit apartment situated on the top floor, offering unparalleled views and luxurious amenities. As you step inside, you'll be greeted by the warmth of hardwood floors complemented by the abundance of natural light streaming through the east and south facing windows. The south-facing balcony beckons you to unwind and soak in the sun while enjoying panoramic vistas. With 9-foot ceilings adding an airy ambiance, the space feels even more expansive and inviting. The kitchen boasts granite countertops and stainless-steel appliances, perfect for culinary enthusiasts and entertainers alike. The convenience of in-suite laundry ensures effortless chores. Your comfort is further enhanced by titled underground parking and secured storage, providing ample space for your belongings. Plus, with access to the Homeowner Association, you'll enjoy a host of amenities, including the exclusive use of the Panorama Hills Residents Association (PHRA) community center, 6-acre park, water spray park, multi-use sport court, basketball courts, children's playground, and picnic areas—all included with the condo fees. Embrace the tranquility of the area while being at walking distance to shopping, dining, schools, parks, and more. Schedule a viewing today and make this corner unit your new home.
$349,900
309, 22 Panatella Road Nw, Calgary, Alberta
Essential Information
- MLS® #A2123563
- Price$349,900
- Price per Sqft458
- Bedrooms2
- Bathrooms2.00
- Full Baths2
- Square Footage764
- Acres0.00
- Year Built2011
- TypeResidential
- Sub-TypeApartment
- StyleLow-Rise(1-4)
- StatusActive
- Days on Market13
Amenities
- AmenitiesClubhouse, Picnic Area, Other, Playground, Park
- Parking Spaces1
- ParkingCovered, Secured, Titled, Underground
Room Dimensions
- Dining Room9`0 x 8`0
- Kitchen9`6 x 9`4
- Living Room11`3 x 11`2
- Master Bedroom10`11 x 9`11
- Bedroom 210`5 x 8`5
Condo Information
- Fee632
- Fee IncludesAmenities of HOA/Condo, Common Area Maintenance, Insurance, Maintenance Grounds, Professional Management, Reserve Fund Contributions, Sewer, Snow Removal, Trash, Water, Gas, Interior Maintenance
Listing Details
- Listing OfficeCentury 21 Bamber Realty LTD.
Community Information
- Address309, 22 Panatella Road Nw
- SubdivisionPanorama Hills
- CityCalgary
- ProvinceCalgary
- Postal CodeT3K0V4
Interior
- Interior FeaturesGranite Counters, No Animal Home, No Smoking Home, Pantry, Walk-In Closet(s)
- AppliancesDishwasher, Electric Stove, Microwave Hood Fan, Refrigerator, Washer/Dryer Stacked
- HeatingNatural Gas, Baseboard
- CoolingNone
- # of Stories3
Exterior
- Exterior FeaturesBalcony
- RoofAsphalt Shingle
- ConstructionStone, Vinyl Siding, Wood Frame
- Lot Size Square Feet0.00
Additional Information
- Condo Fee$632
- Condo Fee Incl.Amenities of HOA/Condo, Common Area Maintenance, Insurance, Maintenance Grounds, Professional Management, Reserve Fund Contributions, Sewer, Snow Removal, Trash, Water, Gas, Interior Maintenance
- ZoningDC (pre 1P2007)
- HOA Fees210
- HOA Fees Freq.ANN


























