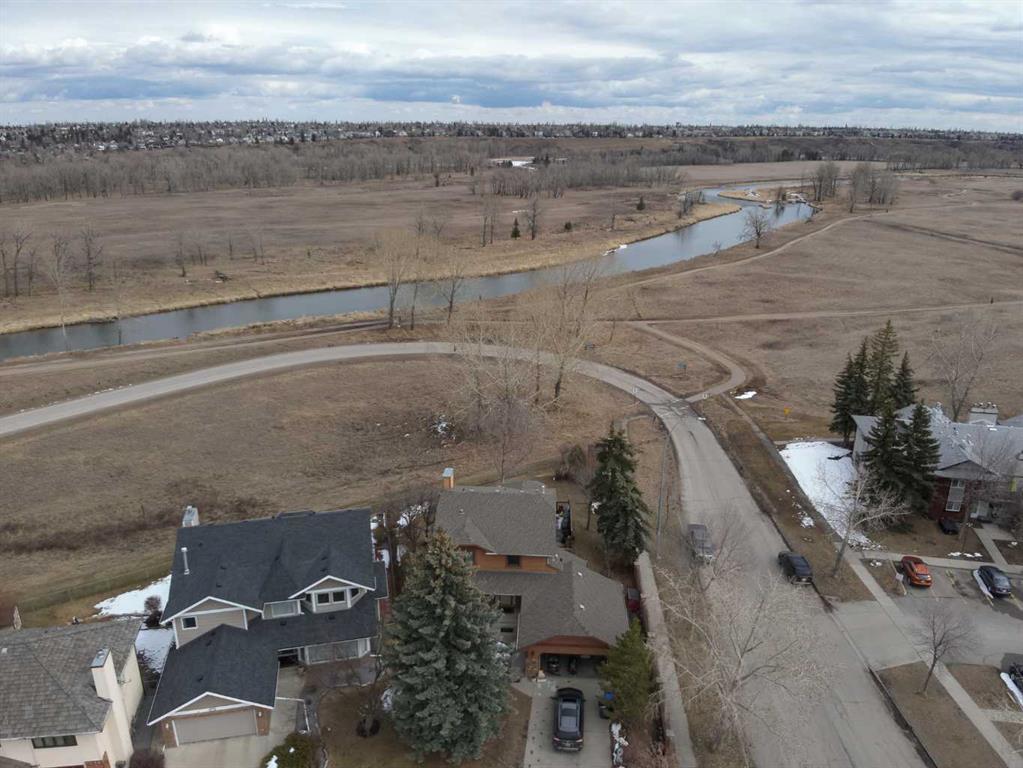240 Deer River Place Se, Deer Run in Calgary, AB
This is a Residential (2 Storey) with a Finished, Full basement and Double Garage Attached parking.
240 Deer River Place Se, Deer Run in Calgary
This beautiful home offers plenty of space for your growing family, is nestled in a quiet cul-de-sac on a very large lot and backs onto green space. This home welcomes you with a spacious foyer with durable tile flooring. The kitchen features oak cabinets, an island and a breakfast nook with patio doors leading to a large private deck with stunning views of Fish Creek Park. The family room is open to the kitchen and offers a gas fireplace, built in cabinetry, cherry hardwood flooring and sliding doors that lead to a covered sunroom great for relaxing and enjoying the magnificent views. A formal living and dining room make this home perfect for entertaining your family and friends.. Also on this level is a conveniently located powder room and a mudroom/laundry room with access to a heated double car garage. The second floor is host to a generous primary room with a walk-in closet and a full master ensuite; two additional bedrooms and a full bathroom. The basement features a large family room with a fireplace, a bedroom and a storage area. This home offers easy access to all amenities including shopping, schools and nearby Fish Creek Park.
$830,000
240 Deer River Place Se, Calgary, Alberta
Essential Information
- MLS® #A2123608
- Price$830,000
- Price per Sqft404
- Bedrooms4
- Bathrooms4.00
- Full Baths3
- Half Baths1
- Square Footage2,057
- Acres0.24
- Year Built1987
- TypeResidential
- Sub-TypeDetached
- Style2 Storey
- StatusPending
- Days on Market13
Amenities
- Parking Spaces4
- ParkingDouble Garage Attached
- # of Garages2
Room Dimensions
- Den11`4 x 10`5
- Dining Room10`1 x 12`4
- Family Room15`0 x 14`9
- Kitchen11`9 x 19`9
- Living Room11`11 x 11`8
- Master Bedroom17`4 x 15`0
- Bedroom 210`8 x 8`10
- Bedroom 310`2 x 11`4
- Bedroom 412`0 x 10`9
Additional Information
- ZoningR-C1
Community Information
Interior
- Interior FeaturesSee Remarks
- AppliancesDishwasher, Dryer, Electric Stove, Range Hood, Refrigerator, Washer, Window Coverings
- HeatingForced Air
- CoolingCentral Air
- Has BasementYes
- BasementFinished, Full
- FireplaceYes
- # of Fireplaces2
- FireplacesBasement, Family Room, Gas
Exterior
- Exterior FeaturesNone
- Lot DescriptionBacks on to Park/Green Space, Cul-De-Sac, No Neighbours Behind, Irregular Lot, Landscaped, Views
- RoofAsphalt
- ConstructionBrick, Wood Frame, Wood Siding
- FoundationPoured Concrete
- Lot Size Square Feet10473.00
- Listing Frontage17.70M 58`1"
Listing Details
- Listing OfficeRE/MAX Complete Realty
















































