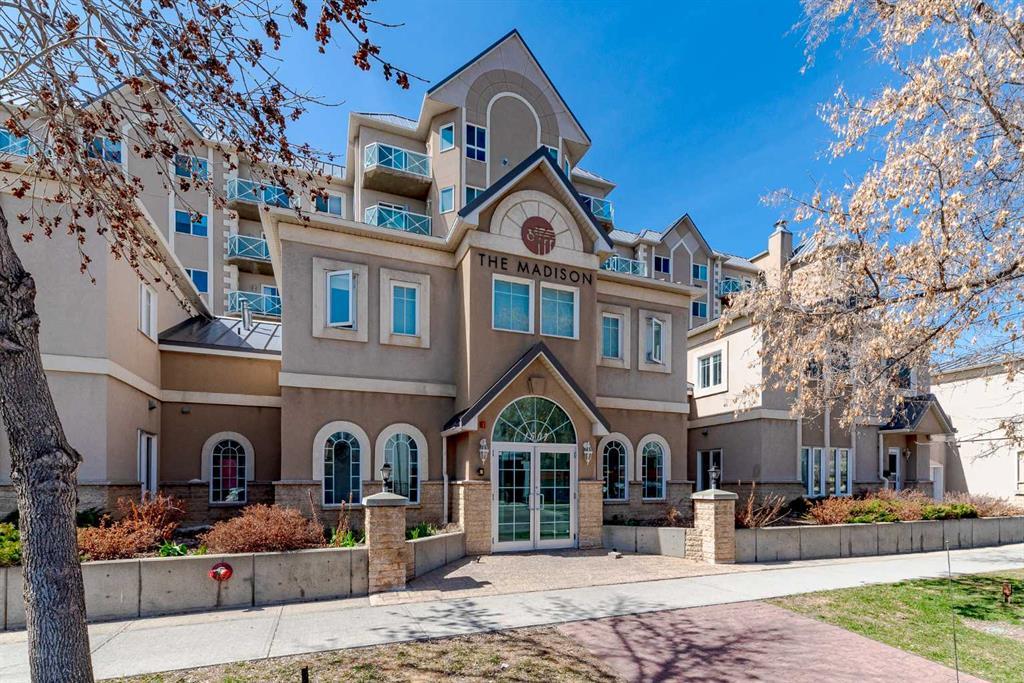611, 1507 Centre A Street Ne, Crescent Heights in Calgary, AB
This is a Residential (High-Rise (5+)) with Underground parking.
611, 1507 Centre A Street Ne, Crescent Heights in Calgary
TOP FLOOR open concept home is thoughtfully designed with 2 bedrooms and 2 bathrooms with titled underground parking, equipped with a full-size washer and dryer, high-end stainless steel appliances, a cozy gas fireplace, granite countertops, and soaring 9-foot ceilings. Uniquely, it doesn’t share walls with any neighbors, ensuring privacy and tranquility. Positioned on the quiet side of this sturdy concrete building, you can enjoy expansive unobstructed North and East views. Fitness enthusiasts will appreciate the convenient gym located on the second floor. Hosting is a breeze with secure underground visitor parking and the option to entertain on the terrace with a BBQ. Situated just off Centre and 16th Ave, navigating the city is effortless. You’re also in the heart of a bustling area with a plethora of restaurants and shopping options. This home isn’t just a space—it’s a lifestyle waiting for you. Don’t miss out, contact your agent today for a viewing!
$339,900
611, 1507 Centre A Street Ne, Calgary, Alberta
Essential Information
- MLS® #A2123693
- Price$339,900
- Price per Sqft419
- Bedrooms2
- Bathrooms2.00
- Full Baths2
- Square Footage811
- Acres0.00
- Year Built2002
- TypeResidential
- Sub-TypeApartment
- StyleHigh-Rise (5+)
- StatusActive
- Days on Market17
Amenities
- AmenitiesElevator(s), Fitness Center, Party Room, Secured Parking, Storage, Visitor Parking
- Parking Spaces1
- ParkingUnderground
Room Dimensions
- Dining Room7`2 x 5`11
- Kitchen8`3 x 11`0
- Living Room14`1 x 11`1
- Bedroom 29`7 x 11`9
- Bedroom 310`1 x 8`1
Condo Information
- Fee624
- Fee IncludesCommon Area Maintenance, Heat, Parking, Professional Management, Reserve Fund Contributions, Snow Removal, Trash
Listing Details
- Listing Office2% Realty
Community Information
- Address611, 1507 Centre A Street Ne
- SubdivisionCrescent Heights
- CityCalgary
- ProvinceCalgary
- Postal CodeT2E 2Z8
Interior
- Interior FeaturesBuilt-in Features, High Ceilings, Kitchen Island, Open Floorplan, Quartz Counters, Walk-In Closet(s)
- AppliancesDishwasher, Microwave, Microwave Hood Fan, Refrigerator, Stove(s), Washer/Dryer, Window Coverings
- HeatingBaseboard, Forced Air
- CoolingNone
- FireplaceYes
- # of Fireplaces1
- FireplacesElectric
- # of Stories6
Exterior
- Exterior FeaturesBalcony
- RoofTar/Gravel
- ConstructionConcrete, Stucco
- FoundationPoured Concrete
- Lot Size Square Feet0.00
Additional Information
- Condo Fee$624
- Condo Fee Incl.Common Area Maintenance, Heat, Parking, Professional Management, Reserve Fund Contributions, Snow Removal, Trash
- ZoningDC (pre 1P2007)

























