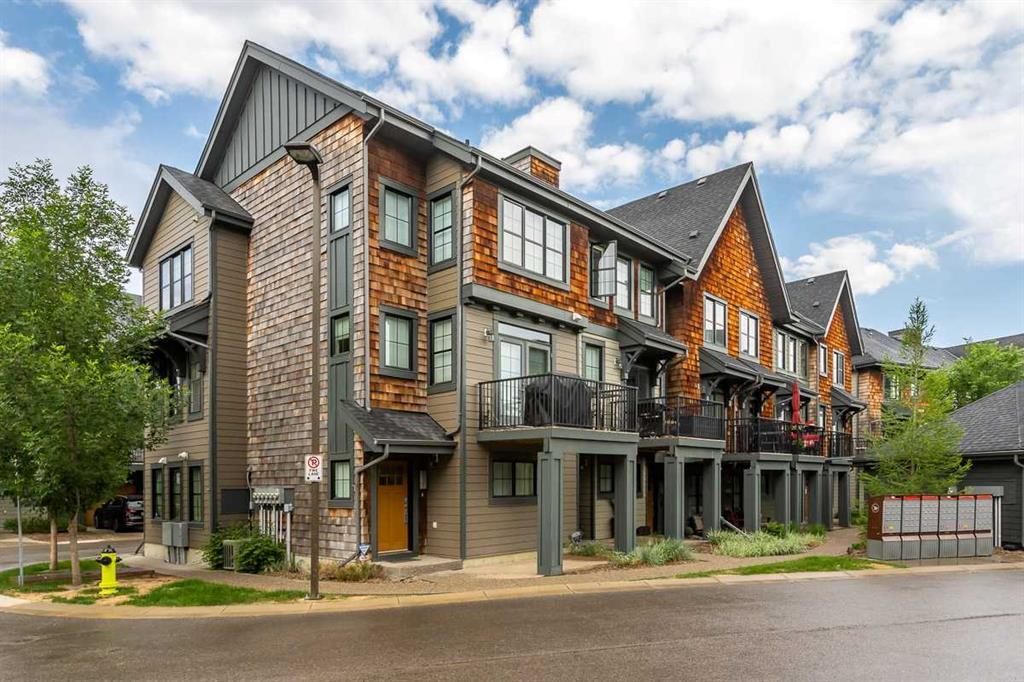311 Ascot Circle Sw, Aspen Woods in Calgary, AB
This is a Residential (3 Storey) with a None basement and Double Garage Attached parking.
311 Ascot Circle Sw, Aspen Woods in Calgary
This stunning property in the Aspen Woods community provides not only a convenient location close to schools, public transportation, and Aspen Landing but also offers easy access to the newly completed Stoney Trail. As you enter the home, you are welcomed by a spacious foyer on the first level, which provides access to the tandem heated garage. The well-maintained unit features 9-foot ceilings, modern colors, and high-end finishings throughout. The main level showcases hardwood floors, quarts counter tops, ample natural light, a South-West facing patio with a BBQ gas line, a generously sized dining and living room area with an electric fireplace, and a convenient half bath. Moving upstairs, you will find two large bedrooms, a luxurious 5-piece bath with double sinks, an upstairs laundry facility, with a new washer and dryer and a spacious walk-in closet in the master bedroom. The inclusion of energy-efficient lighting enhances the warmth and welcoming ambiance of the space. Strategically situated near walking paths, bike trails, schools, transit options, shopping centers, and much more, this property offers a lifestyle of convenience and accessibility. With the added bonus of a new hot water tank installed in April 2022 and having only had one set of owners since construction, this home is truly a gem waiting to be discovered.
$534,900
311 Ascot Circle Sw, Calgary, Alberta
Essential Information
- MLS® #A2123696
- Price$534,900
- Price per Sqft465
- Bedrooms2
- Bathrooms2.00
- Full Baths1
- Half Baths1
- Square Footage1,151
- Acres0.02
- Year Built2012
- TypeResidential
- Sub-TypeRow/Townhouse
- Style3 Storey
- StatusActive
- Days on Market13
Amenities
- AmenitiesSnow Removal, Trash
- Parking Spaces2
- ParkingDouble Garage Attached
- # of Garages2
Room Dimensions
- Dining Room8`0 x 7`0
- Kitchen16`5 x 7`5
- Living Room13`2 x 13`2
- Master Bedroom13`2 x 11`5
- Bedroom 211`2 x 10`11
Condo Information
- Fee307
- Fee IncludesCommon Area Maintenance, Insurance, Professional Management, Snow Removal, Trash, Interior Maintenance, Reserve Fund Contributions
Listing Details
- Listing OfficeReal Estate Professionals Inc.
Community Information
- Address311 Ascot Circle Sw
- SubdivisionAspen Woods
- CityCalgary
- ProvinceCalgary
- Postal CodeT3H0X2
Interior
- Interior FeaturesHigh Ceilings, Kitchen Island, No Animal Home, Open Floorplan, Quartz Counters, Vinyl Windows
- AppliancesDishwasher, Gas Range, Microwave Hood Fan, Refrigerator, Window Coverings, Washer/Dryer Stacked
- HeatingForced Air, Natural Gas
- CoolingNone
- BasementNone
- FireplaceYes
- # of Fireplaces1
- FireplacesElectric
Exterior
- Exterior FeaturesCourtyard
- Lot DescriptionLandscaped
- RoofAsphalt
- ConstructionCement Fiber Board, Stone, Shingle Siding
- FoundationPoured Concrete
- Lot Size Square Feet732.00
- Listing Frontage4.27M 14`0"
Additional Information
- Condo Fee$307
- Condo Fee Incl.Common Area Maintenance, Insurance, Professional Management, Snow Removal, Trash, Interior Maintenance, Reserve Fund Contributions
- ZoningM-1 d79
- HOA Fees200
- HOA Fees Freq.ANN































