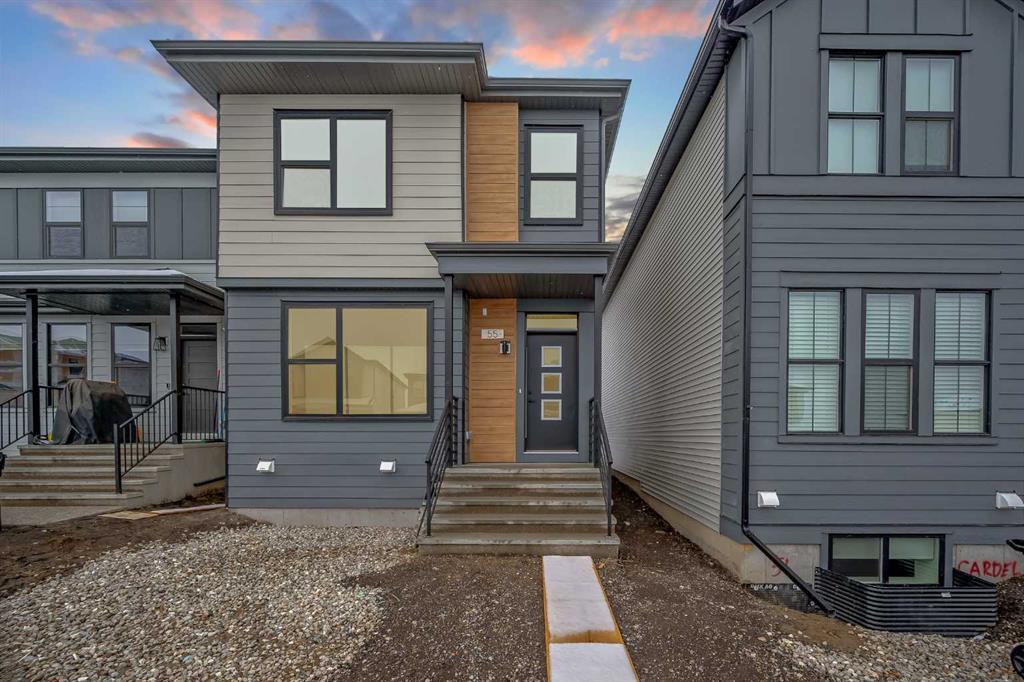55 Silverton Glen Crescent, Silverado in Calgary, AB
This is a Residential (2 Storey) with an Exterior Entry, Full, Unfinished basement and Parking Pad parking.
55 Silverton Glen Crescent, Silverado in Calgary
OPEN HOUSE: SAT 12-4PM, SUNDAY 12-3PM Introducing a captivating two-story detached home nestled in the highly coveted Silverton community. Boasting modern amenities and lush green spaces, Silverton offers a vibrant lifestyle with excellent connectivity in Calgary. This meticulously crafted residence by Cardel Homes, renowned for quality craftsmanship and innovation, epitomizes luxury living. With numerous upgrades including a side entrance to the basement, his and her sinks in the master bedroom, an open staircase, upgraded kitchen, lighting, appliances, luxury vinyl flooring, and sleek black hardware, this home exudes charm and sophistication. Welcome to your dream home, where every detail has been thoughtfully curated for an exceptional living experience.
$624,900
55 Silverton Glen Crescent, Calgary, Alberta
Essential Information
- MLS® #A2123745
- Price$624,900
- Price per Sqft435
- Bedrooms3
- Bathrooms3.00
- Full Baths2
- Half Baths1
- Square Footage1,438
- Acres0.07
- Year Built2024
- TypeResidential
- Sub-TypeDetached
- Style2 Storey
- StatusPending
- Days on Market12
Amenities
- Parking Spaces2
- ParkingParking Pad
Room Dimensions
- Master Bedroom11`1 x 12`10
- Bedroom 28`11 x 12`0
- Bedroom 310`2 x 13`0
Additional Information
- ZoningR-G
Community Information
Interior
- Interior FeaturesBathroom Rough-in, Closet Organizers, Kitchen Island, Open Floorplan, Pantry, Quartz Counters
- AppliancesDishwasher, Microwave Hood Fan, Refrigerator, Washer/Dryer Stacked, Range
- HeatingForced Air, Natural Gas
- CoolingNone
- Has BasementYes
- BasementExterior Entry, Full, Unfinished
Exterior
- Exterior FeaturesPrivate Entrance
- Lot DescriptionBack Yard
- RoofAsphalt Shingle
- ConstructionConcrete, Vinyl Siding, Wood Frame
- FoundationPoured Concrete
- Lot Size Square Feet3078.00
- Listing Frontage6.13M 20`1"
Listing Details
- Listing OfficeCIR Realty




































