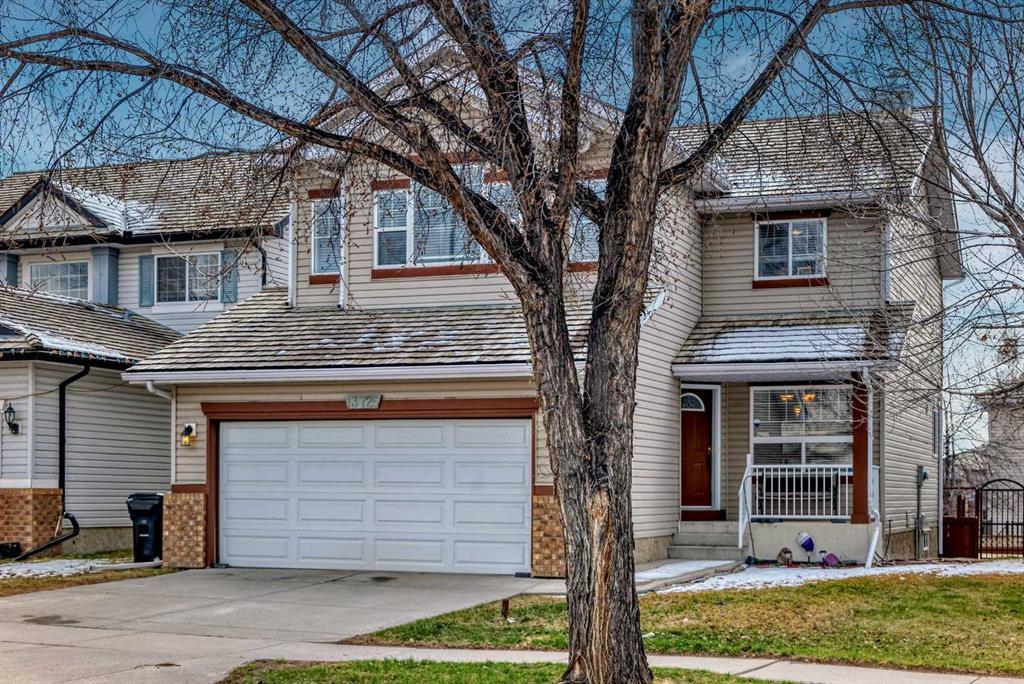13725 Mount Mckenzie Drive Se, McKenzie Lake in Calgary, AB
This is a Residential (2 Storey) with a Finished, Full basement and Double Garage Attached parking.
13725 Mount Mckenzie Drive Se, McKenzie Lake in Calgary
Welcome to your new home in the highly sought-after community of McKenzie Lake. Step into luxury and comfort with this meticulously maintained residence boasting a superb floor plan designed for modern living. Upon entering, you're greeted by an inviting front flex room, perfect for entertaining guests or hosting formal dinners, adorned with elegant hardwood flooring. This versatile space can easily be transformed into a dining area, office space, or den to suit your lifestyle. Ideal for families, this home features three spacious bedrooms upstairs, along with three full bathrooms, including a luxurious four-piece ensuite, ensuring everyone has their own private space. Additionally, a convenient half bath on the main level adds to the functionality of this home. Descend into the partially finished basement, where you'll find a fourth room and a washroom with a shower, offering endless possibilities for customization and expansion to suit your needs. One of the standout features of this residence is the expansive bonus room, highlighted by vaulted ceilings and oversized windows, flooding the space with natural light and creating an inviting ambiance for relaxation and entertainment. The main floor seamlessly connects the family room, adorned with a cozy gas fireplace, to the spacious kitchen, making it the heart of the home. The kitchen boasts ample cabinetry, a corner pantry, and a convenient breakfast bar overlooking the double stainless-steel sinks, perfect for casual dining and meal prep. Additionally, all appliances in the kitchen are brand new, adding to the allure of this home. Step outside through the patio doors to discover your own private oasis in the backyard. Bask in the sunshine on the stunning two-tiered composite-tiled deck, complete with a charming gazebo, providing the perfect setting for outdoor gatherings and enjoying warm summer evenings with family and friends. Located just one block away from Fish Creek Park and its scenic bike paths, this home offers unparalleled access to nature and outdoor recreation. In addition to its natural surroundings, this home is also conveniently situated near three schools: Mountain Park School, Douglasdale School, and Monsignor Smith School. Situated in a prime location, this home offers unparalleled convenience with proximity to shopping, golf courses, public transportation, and easy access to the Deerfoot Trail, ensuring you're never far from the amenities and activities that enrich your lifestyle. Don't miss the opportunity to make this exceptional property your own and experience the ultimate in comfort, style, and convenience. Schedule your viewing today and elevate your living experience in McKenzie Lake!
$649,900
13725 Mount Mckenzie Drive Se, Calgary, Alberta
Essential Information
- MLS® #A2123782
- Price$649,900
- Price per Sqft340
- Bedrooms4
- Bathrooms4.00
- Full Baths3
- Half Baths1
- Square Footage1,911
- Acres0.10
- Year Built1999
- TypeResidential
- Sub-TypeDetached
- Style2 Storey
- StatusPending
- Days on Market13
Amenities
- Parking Spaces4
- ParkingDouble Garage Attached
- # of Garages2
Room Dimensions
- Den9`1 x 12`5
- Dining Room10`11 x 10`4
- Kitchen12`11 x 9`11
- Living Room13`6 x 13`0
- Master Bedroom13`9 x 12`2
- Bedroom 29`11 x 10`4
- Bedroom 311`6 x 9`0
- Bedroom 411`1 x 13`1
Additional Information
- ZoningR-C1
Community Information
- Address13725 Mount Mckenzie Drive Se
- SubdivisionMcKenzie Lake
- CityCalgary
- ProvinceCalgary
- Postal CodeT2Z 3J5
Interior
- Interior FeaturesSee Remarks
- AppliancesDryer, Electric Stove, Microwave Hood Fan, Refrigerator, Washer
- HeatingForced Air
- CoolingNone
- Has BasementYes
- BasementFinished, Full
- FireplaceYes
- # of Fireplaces1
- FireplacesGas, Mantle, Tile
Exterior
- Exterior FeaturesNone
- Lot DescriptionFront Yard, Garden, Landscaped
- RoofPine Shake
- ConstructionWood Frame
- FoundationPoured Concrete
- Lot Dimensions11.2 x 36.75
- Lot Size Square Feet4337.00
- Listing Frontage11.20M 36`9"
Listing Details
- Listing OfficeMaxWell Capital Realty

















































