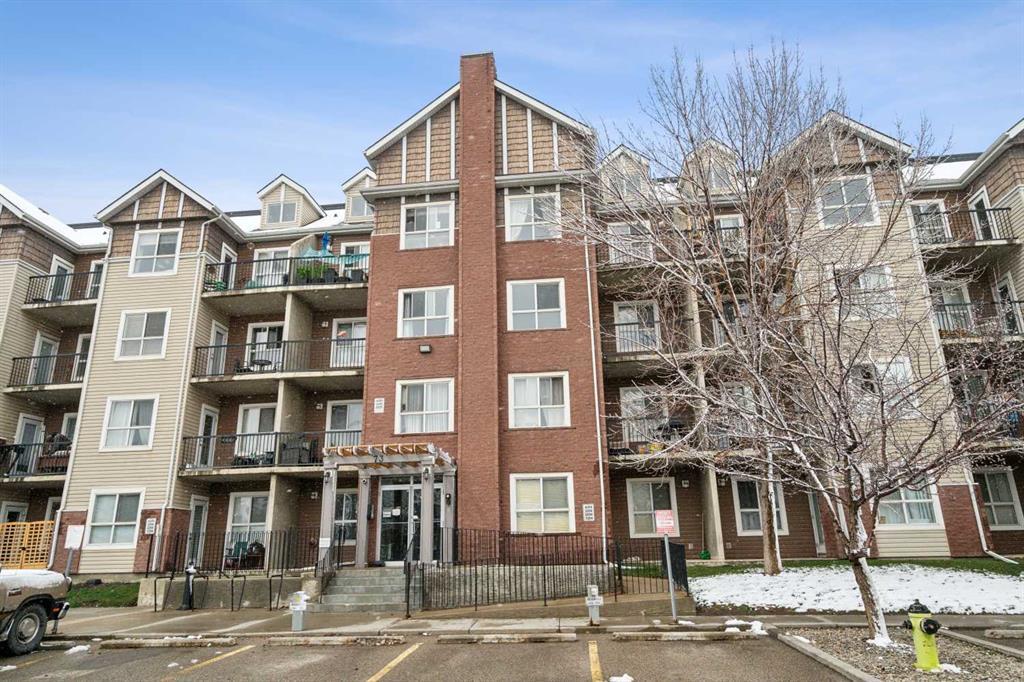2306, 73 Erin Woods Court Se, Erin Woods in Calgary, AB
This is a Residential (Apartment) with Parkade parking.
2306, 73 Erin Woods Court Se, Erin Woods in Calgary
Welcome to this bright and spacious 2 bedroom 2 full bathroom apartment in The Compass Erin Woods complex. This corner unit has 9'ceilings and is southwest facing. The kitchen features stainless steel appliances and looks onto the large living room with a door leading to the good sized balcony. There are 2 bedrooms - the primary one has a full ensuite and walk-in closet. The main 4 piece bathroom also has a stackable washer/dryer. At the entry to the unit is a den suitlable for an office area. This home includes a titled underground heating parking stall and storage area right behind the stall. This is a CONCRETE building and the condo fees include ELECTRICITY. Some of the recent upgrades/updates include Registered lock and key for the front entry - remote control ceiling fans in both bedrooms - silent exhaust fans in both bathrooms - double flush toilets in both bathrooms - light fixtures - thermostat - smoke detectors and more.. The seller will also include a new kitchen tap, new black granite composite kitchen sink and two new shower heads for both bathrooms. Available for a quick possession!
$299,900
2306, 73 Erin Woods Court Se, Calgary, Alberta
Essential Information
- MLS® #A2123785
- Price$299,900
- Price per Sqft354
- Bedrooms2
- Bathrooms2.00
- Full Baths2
- Square Footage846
- Acres0.00
- Year Built2006
- TypeResidential
- Sub-TypeApartment
- StyleApartment
- StatusPending
- Days on Market14
Amenities
- AmenitiesElevator(s), Parking, Secured Parking, Visitor Parking
- Parking Spaces1
- ParkingParkade, Underground
Room Dimensions
- Den7`8 x 7`4
- Dining Room8`11 x 7`11
- Kitchen8`11 x 7`11
- Living Room12`6 x 10`10
- Master Bedroom12`6 x 9`9
- Bedroom 211`1 x 8`11
Condo Information
- Fee585
- Fee IncludesAmenities of HOA/Condo, Common Area Maintenance, Heat, Insurance, Professional Management, Reserve Fund Contributions, Sewer, Snow Removal, Trash, Water, Electricity, Interior Maintenance
Listing Details
- Listing OfficeRoyal LePage Solutions
Community Information
- Address2306, 73 Erin Woods Court Se
- SubdivisionErin Woods
- CityCalgary
- ProvinceCalgary
- Postal CodeT2B 3V2
Interior
- Interior FeaturesCeiling Fan(s)
- AppliancesDishwasher, Electric Stove, Microwave, Oven, Refrigerator, Window Coverings, Washer/Dryer Stacked
- HeatingIn Floor
- CoolingNone
- # of Stories4
Exterior
- Exterior FeaturesBalcony
- RoofAsphalt Shingle
- ConstructionConcrete, Vinyl Siding
- Lot Size Square Feet0.00
Additional Information
- Condo Fee$585
- Condo Fee Incl.Amenities of HOA/Condo, Common Area Maintenance, Heat, Insurance, Professional Management, Reserve Fund Contributions, Sewer, Snow Removal, Trash, Water, Electricity, Interior Maintenance
- ZoningM-C2 d204



























