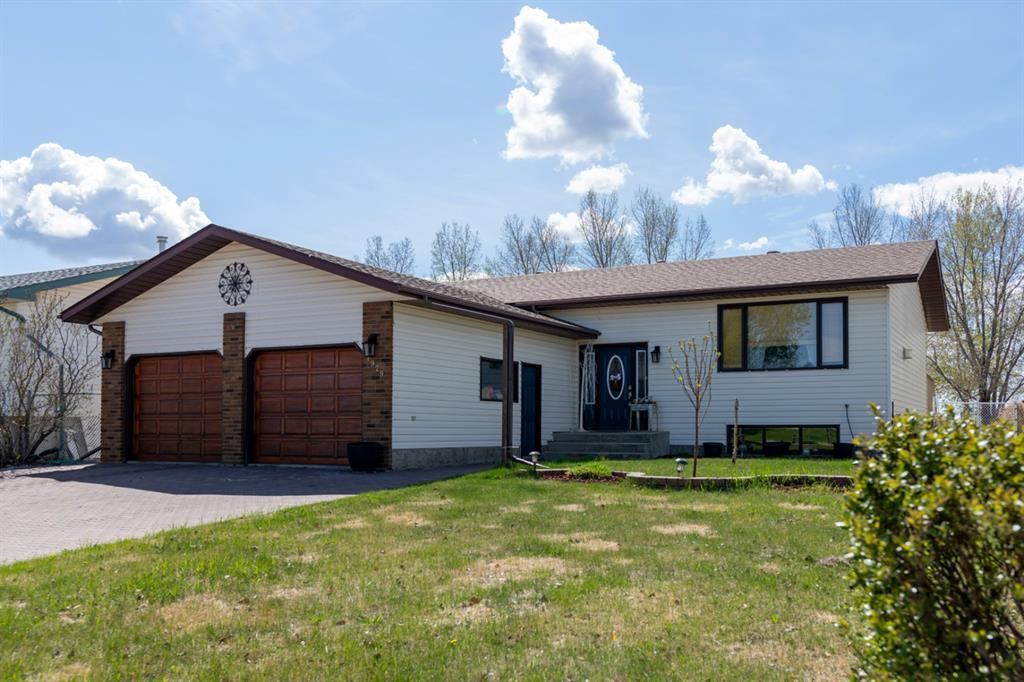BE THE FIRST TO KNOW! Receive alerts of new property listings by email / Save as a favourite listing. >>> Register
1929 5 Avenue, Wainwright in Wainwright, AB
This is a Residential (Bungalow) with a Finished, Full basement and Double Garage Attached parking.
1929 5 Avenue, Wainwright in Wainwright
This peaceful bungalow has a wonderful yard and backs onto Wainwright’s walking trails. This move-in ready home has had numerous modernizing updates- new large hot water tank, high efficiency furnace, air conditioning, luxury vinyl throughout the main floor, kitchen has had backsplash installed and all doors and trim have been modernized to the flat panel white. The bathroom fixtures have been replaced and surrounds tiled. The main bedroom’s shower is a must see! This is a wonderful family home with a modern, restful feel. You have to come check it out!--
$374,900
1929 5 Avenue, Wainwright, Alberta
Essential Information
- MLS® #A2123871
- Price$374,900
- Price per Sqft276
- Bedrooms5
- Bathrooms3.00
- Full Baths3
- Square Footage1,360
- Acres0.17
- Year Built1990
- TypeResidential
- Sub-TypeDetached
- StyleBungalow
- StatusActive
- Days on Market14
Amenities
- Parking Spaces4
- ParkingDouble Garage Attached, Garage Door Opener, Heated Garage, Interlocking Driveway
- # of Garages2
Room Dimensions
- Dining Room13`8 x 10`8
- Family Room14`2 x 27`3
- Kitchen10`0 x 11`8
- Living Room16`9 x 14`5
- Master Bedroom11`10 x 11`6
- Bedroom 210`9 x 11`3
- Bedroom 311`6 x 9`9
- Bedroom 411`4 x 9`9
Additional Information
- ZoningRS
Community Information
- Address1929 5 Avenue
- SubdivisionWainwright
- CityWainwright
- ProvinceWainwright No. 61, M.D. of
- Postal CodeT9W 1J3
Interior
- Interior FeaturesLaminate Counters
- AppliancesDishwasher, Dryer, Refrigerator, Stove(s), Washer
- HeatingForced Air, Natural Gas, Floor Furnace
- CoolingCentral Air
- Has BasementYes
- BasementFinished, Full
Exterior
- Exterior FeaturesRain Gutters
- Lot DescriptionBack Lane, Back Yard, Lawn
- RoofAsphalt Shingle
- ConstructionNone
- FoundationWood
- Lot Size Square Feet7534.00
- Listing Frontage38.10M 125`0"
Listing Details
- Listing OfficeCENTURY 21 CONNECT REALTY
Data is supplied by Pillar 9™ MLS® System. Pillar 9™ is the owner of the copyright in its MLS® System. Data is deemed reliable but is not guaranteed accurate by Pillar 9™. The trademarks MLS®, Multiple Listing Service® and the associated logos are owned by The Canadian Real Estate Association (CREA) and identify the quality of services provided by real estate professionals who are members of CREA. Used under license.





































