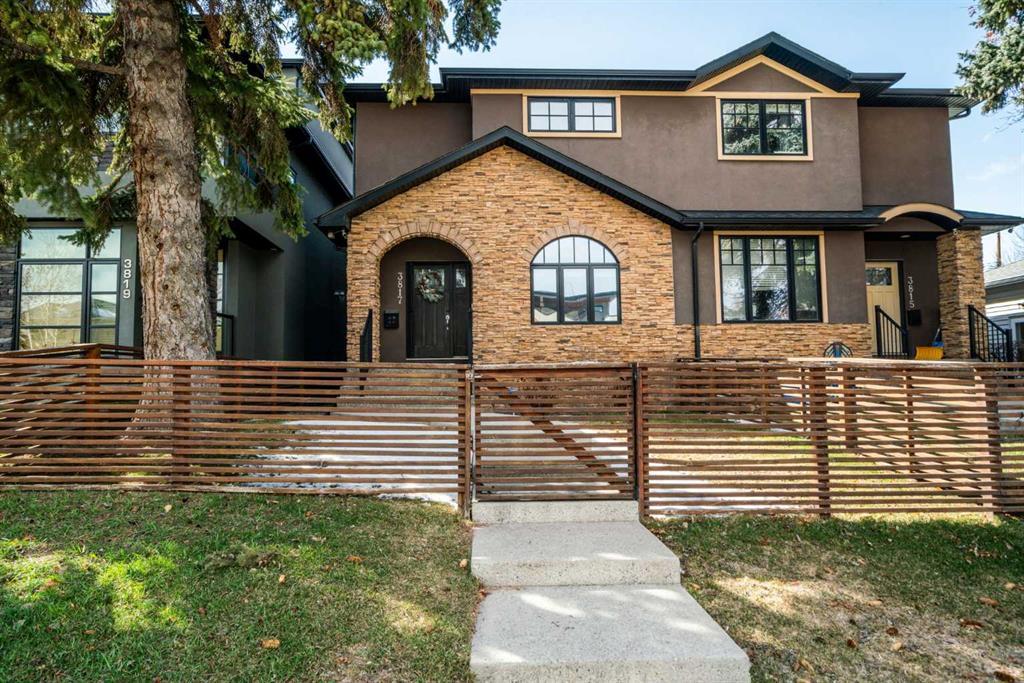3817 17 Street Sw, Altadore in Calgary, AB
This is a Residential (2 Storey, Side by Side) with a Finished, Full basement and Double Garage Detached parking.
3817 17 Street Sw, Altadore in Calgary
Discover the epitome of elegance and comfort in this remarkable 3+1 bedroom residence, gracefully positioned in a tree-canopied street of Altadore. Spread over three floors this home has over 2,800 sq ft of beautifully appointed living space, masterfully integrating premium finishes and deliberate design to forge a warm, welcoming environment. The main floor is adorned with sophisticated hardwood flooring, lofty 9-foot ceilings, and refined lighting selections, including recessed pot lighting and designer fixtures from Restoration Hardware. The versatile front office space is ideal for those working from home or serves as a quaint reading nook. Culinary enthusiasts will delight in the gourmet kitchen, featuring granite countertops, an expansive center island with seating, plentiful storage with a pantry, and a high-end Dacor stainless steel appliance suite. The seamless open-plan configuration incorporates a dining area that comfortably accommodates casual and formal dining experiences alike. The living room, centered around an impressive fireplace, creates a perfect backdrop for serene evenings. The main level also includes a well-equipped mudroom and a stylish two-piece powder room. Ascending to the upper floor, you'll find the serene master suite, a sanctuary offering a bright bench seat, a walk-in closet, and an opulent 5-piece ensuite with dual vanities, a deep soaking tub, and a separate steam shower. Two additional bedrooms, a full bathroom, and a dedicated laundry room add to the home's functionality, ensuring a streamlined family lifestyle. The finished basement serves as an entertainment oasis, boasting a family/media room outfitted with a built-in projector, a large theater screen, and a 5.1 surround sound system. An additional bedroom and full bathroom provide flexible space for guests or teenage family members. This home is replete with state-of-the-art amenities, including central air conditioning, Control4 Home Automation, integrated sound systems across several levels, Kinetico water filtration, a tankless hot water system, and comprehensive security features with 8 cameras. The private, west-facing backyard is exquisitely landscaped and includes a custom pergola with shutters, offering a secluded haven for outdoor enjoyment. The heated, insulated double garage comes equipped with a Tesla charger, blending luxury with practicality. Just a short stroll from River Park and close to the vibrant Marda Loop, elite schools, boutique shopping, and convenient public transit, this home provides an urban lifestyle with a suburban ambiance. Impeccably designed for discerning homeowners, this property is poised to elevate your living experience.
$945,000
3817 17 Street Sw, Calgary, Alberta
Essential Information
- MLS® #A2123919
- Price$945,000
- Price per Sqft480
- Bedrooms4
- Bathrooms4.00
- Full Baths3
- Half Baths1
- Square Footage1,969
- Acres0.07
- Year Built2007
- TypeResidential
- Sub-TypeSemi Detached
- Style2 Storey, Side by Side
- StatusPending
- Days on Market15
Amenities
- Parking Spaces2
- ParkingDouble Garage Detached, Garage Door Opener, Garage Faces Rear, In Garage Electric Vehicle Charging Station(s), Rear Drive
- # of Garages2
Room Dimensions
- Dining Room10`5 x 14`5
- Family Room14`11 x 13`2
- Kitchen9`7 x 17`10
- Living Room12`1 x 11`1
- Master Bedroom13`9 x 14`8
- Bedroom 212`1 x 11`2
- Bedroom 39`11 x 10`11
- Bedroom 419`0 x 10`6
Additional Information
- ZoningR-C2
Community Information
Interior
- Interior FeaturesDouble Vanity, Open Floorplan, Quartz Counters, Vinyl Windows
- AppliancesDishwasher, Dryer, Garage Control(s), Garburator, Gas Stove, Range Hood, Refrigerator, Washer, Window Coverings
- HeatingCentral, Natural Gas
- CoolingNone
- Has BasementYes
- BasementFinished, Full
- FireplaceYes
- # of Fireplaces2
- FireplacesBasement, Family Room, Gas, Mantle, Stone
Exterior
- Exterior FeaturesPrivate Yard
- Lot DescriptionBack Lane, Back Yard, Lawn, Landscaped, Street Lighting, Rectangular Lot, Treed
- RoofAsphalt Shingle
- ConstructionStone, Stucco, Wood Frame
- FoundationPoured Concrete
- Lot Size Square Feet3121.00
- Listing Frontage7.61M 25`0"
Listing Details
- Listing OfficeReal Broker




















































