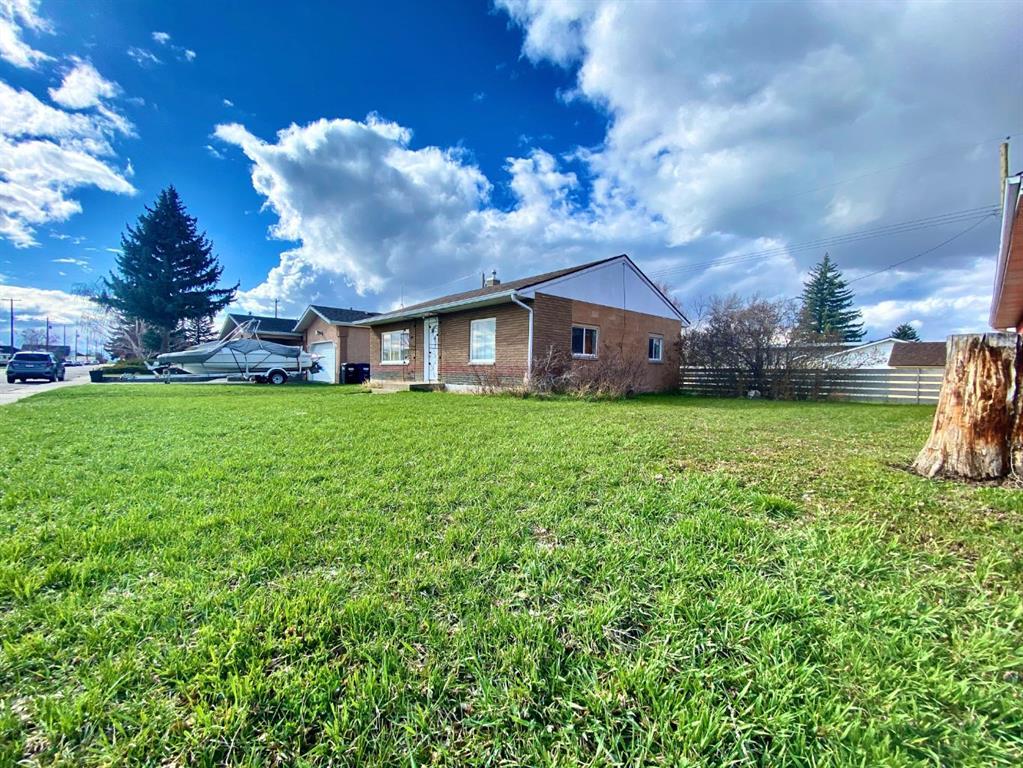427 26 Street, in Fort Macleod, AB
This is a Residential (Bungalow) with a Partial, Crawl Space basement and Off Street parking.
427 26 Street, in Fort Macleod
Step into the world of homeownership with this cozy 2-bedroom, 1-bath retreat, tailor-made for those ready to roll up their sleeves and build some equity. Say goodbye to renting and hello to ownership satisfaction. Whether you're carving out your own space or expanding your investment portfolio, this property offers both comfort and potential. Don't miss the chance to customize this inviting space to your liking. Situated on a spacious lot, it comes with a generous yard, ripe for your dream garage or backyard workshop. Plus, enjoy the perks of modern upgrades, including updated windows for efficiency and peace of mind. Welcome to your new haven, where character meets opportunity. Call your favourite realtor and book a showing today!
$200,000
427 26 Street, Fort Macleod, Alberta
Essential Information
- MLS® #A2123997
- Price$200,000
- Price per Sqft224
- Bedrooms2
- Bathrooms1.00
- Full Baths1
- Square Footage894
- Acres0.15
- Year Built1960
- TypeResidential
- Sub-TypeDetached
- StyleBungalow
- StatusActive
- Days on Market13
Amenities
- ParkingOff Street
Room Dimensions
- Kitchen11`7 x 15`10
- Living Room13`0 x 18`8
- Master Bedroom10`9 x 12`2
- Bedroom 29`9 x 9`6
Additional Information
- ZoningR
Community Information
- Address427 26 Street
- CityFort Macleod
- ProvinceWillow Creek No. 26, M.D. of
- Postal CodeT0L0Z0
Interior
- Interior FeaturesSee Remarks
- AppliancesElectric Range, Refrigerator
- HeatingCentral
- CoolingNone
- Has BasementYes
- BasementPartial, Crawl Space
Exterior
- Exterior FeaturesFire Pit
- Lot DescriptionBack Lane, Back Yard
- RoofAsphalt Shingle
- ConstructionBrick, Other
- FoundationBrick/Mortar
- Lot Size Square Feet6534.00
- Listing Frontage20.12M 66`0"
Listing Details
- Listing OfficeGrassroots Realty Group

















