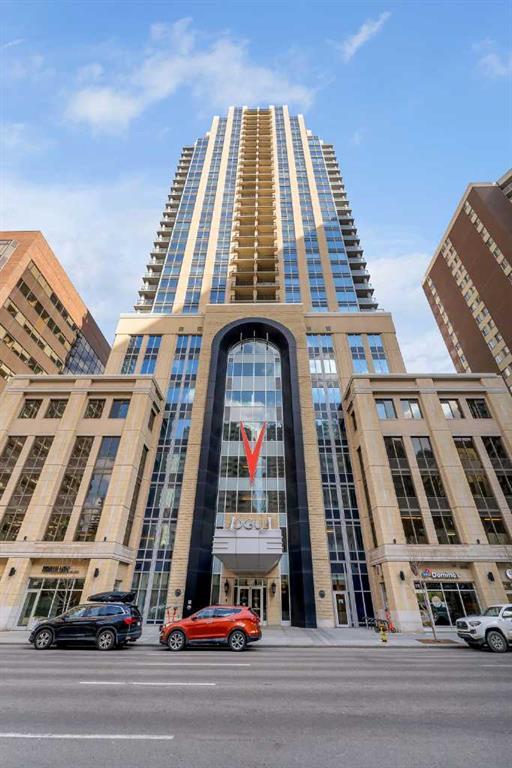2605, 930 6 Avenue Sw, Downtown Commercial Core in Calgary, AB
This is a Residential (High-Rise (5+)) with Parkade parking.
2605, 930 6 Avenue Sw, Downtown Commercial Core in Calgary
LOCATION, LOCATION great LOCATION + 1.5 BED +Totally FURNISHED. Move in ready! This beautiful unit is surrounded by parks, within a walking distance to the downtown core, the LRT, shopping centre and more… This gorgeous FURNISHED one and half bed with walk-in closet and a modern bathroom, flows nicely into the balcony where you can appreciate beautiful views or enjoy the sunny days. The den can be used as an office and will allow you to comfortably work from home. It comes with a contemporary bright and sunny open concept kitchen, with stainless steel appliances and is complete with a wonderful living room where you can enjoy the majestic city and the river views. Finished with a central A/C, a titled UNDERGROUNG PARKING, Storage and, ENSUITE LAUNDRY. Full-time concierge, gym, billiards, large party room w/ kitchen, yoga studio, 36th floor Sky Lounge, and multiple rooftop, including an elegant formal lobby, and more. Come and see for yourself what makes this incredible home so special!
$399,900
2605, 930 6 Avenue Sw, Calgary, Alberta
Essential Information
- MLS® #A2124001
- Price$399,900
- Price per Sqft637
- Bedrooms1
- Bathrooms1.00
- Full Baths1
- Square Footage628
- Acres0.00
- Year Built2017
- TypeResidential
- Sub-TypeApartment
- StyleHigh-Rise (5+)
- StatusPending
- Days on Market18
Amenities
- AmenitiesElevator(s), Fitness Center, Party Room, Recreation Facilities, Recreation Room, Roof Deck, Secured Parking, Visitor Parking
- Parking Spaces1
- ParkingParkade, Titled, Underground
Room Dimensions
- Den8`4 x 7`3
- Dining Room7`0 x 11`7
- Kitchen7`2 x 13`10
- Living Room9`0 x 6`4
- Bedroom 210`0 x 11`1
Condo Information
- Fee490
- Fee IncludesHeat, Parking, Professional Management, Reserve Fund Contributions, Sewer, Trash, Water
Listing Details
- Listing OfficePREP Realty
Community Information
- Address2605, 930 6 Avenue Sw
- SubdivisionDowntown Commercial Core
- CityCalgary
- ProvinceCalgary
- Postal CodeT2P 1J3
Interior
- Interior FeaturesCloset Organizers, No Animal Home, No Smoking Home, Open Floorplan
- AppliancesDishwasher, Dryer, Electric Range, Garage Control(s), Microwave, Range Hood, Refrigerator, Washer
- HeatingCentral, Forced Air
- CoolingCentral Air
- # of Stories36
Exterior
- Exterior FeaturesBalcony
- ConstructionBrick, Concrete
- Lot Size Square Feet0.00
Additional Information
- Condo Fee$490
- Condo Fee Incl.Heat, Parking, Professional Management, Reserve Fund Contributions, Sewer, Trash, Water
- ZoningCR20-C20/R20























