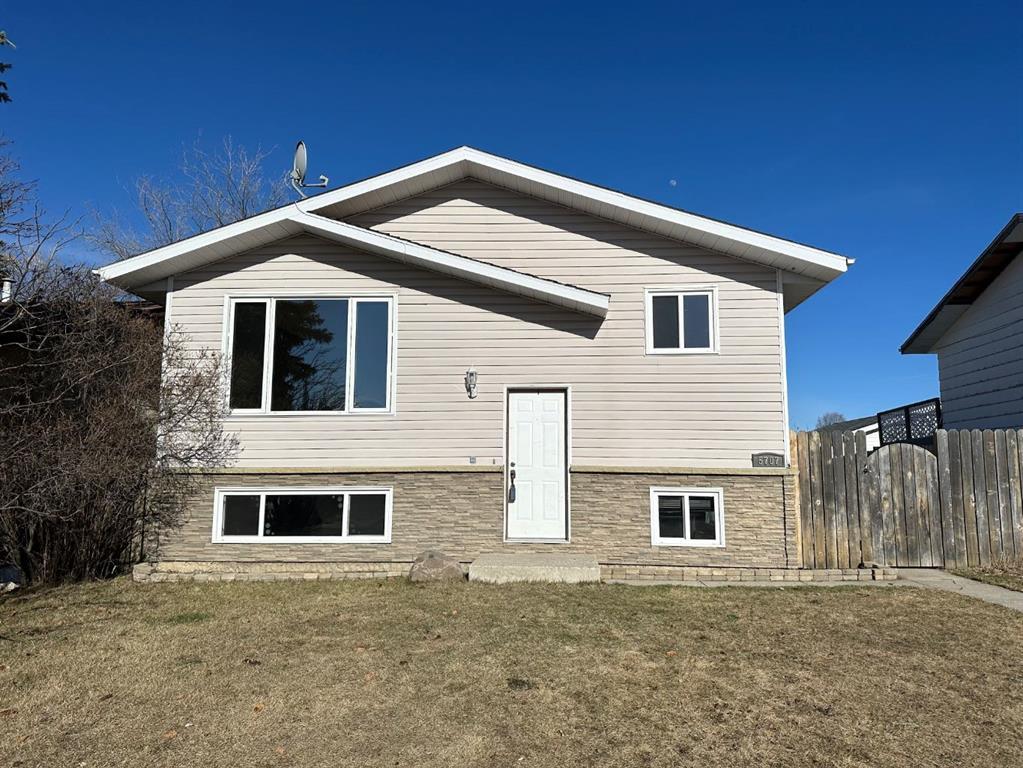BE THE FIRST TO KNOW! Receive alerts of new property listings by email / Save as a favourite listing. >>> Register
5707 55 Street, Rocky Mtn House in Rocky Mountain House, AB
This is a Residential (Bi-Level) with a Finished, Full basement and Additional Parking parking.
5707 55 Street, Rocky Mtn House in Rocky Mountain House
Nestled in the heart of Rocky Mountain House, this charming 5 Bed, 2 Bath bi-level is a great family home. With a double detached garage that is insulated and drywalled and has room for RV parking! The bright and open main floor has a huge living room and functional kitchen. 3 Bedrooms upstairs and a 4 piece bathroom. There is a second door leading to the backyard that features fruit producing apple trees! Downstairs you have 2 more bedrooms, a 3 piece bathroom, and a massive family area. With a little TLC and love, this home has a ton of potential and is very affordable! Located close to schools, shopping, and walking trails.
$290,000
5707 55 Street, Rocky Mountain House, Alberta
Essential Information
- MLS® #A2124022
- Price$290,000
- Price per Sqft259
- Bedrooms5
- Bathrooms2.00
- Full Baths2
- Square Footage1,120
- Acres0.14
- Year Built1979
- TypeResidential
- Sub-TypeDetached
- StyleBi-Level
- StatusActive
- Days on Market20
Amenities
- Parking Spaces4
- ParkingAdditional Parking, Alley Access, Double Garage Detached, Off Street, On Street, RV Access/Parking
- # of Garages2
Room Dimensions
- Dining Room6`10 x 8`0
- Family Room12`4 x 18`10
- Kitchen8`0 x 9`2
- Living Room11`10 x 18`11
- Master Bedroom9`11 x 12`4
- Bedroom 29`11 x 10`0
- Bedroom 38`9 x 9`8
- Bedroom 47`3 x 15`10
Additional Information
- ZoningRL
Community Information
- Address5707 55 Street
- SubdivisionRocky Mtn House
- CityRocky Mountain House
- ProvinceClearwater County
- Postal CodeT4T 1J7
Interior
- Interior FeaturesCeiling Fan(s), Open Floorplan, See Remarks, Separate Entrance
- AppliancesSee Remarks
- HeatingForced Air
- CoolingNone
- Has BasementYes
- BasementFinished, Full
Exterior
- Exterior FeaturesPrivate Yard
- Lot DescriptionBack Yard, Fruit Trees/Shrub(s)
- RoofShingle
- ConstructionStucco, Vinyl Siding, Wood Siding
- FoundationPoured Concrete
- Lot Size Square Feet6000.00
- Listing Frontage15.24M 50`0"
Listing Details
- Listing OfficeCentury 21 Maximum
Data is supplied by Pillar 9™ MLS® System. Pillar 9™ is the owner of the copyright in its MLS® System. Data is deemed reliable but is not guaranteed accurate by Pillar 9™. The trademarks MLS®, Multiple Listing Service® and the associated logos are owned by The Canadian Real Estate Association (CREA) and identify the quality of services provided by real estate professionals who are members of CREA. Used under license.






















