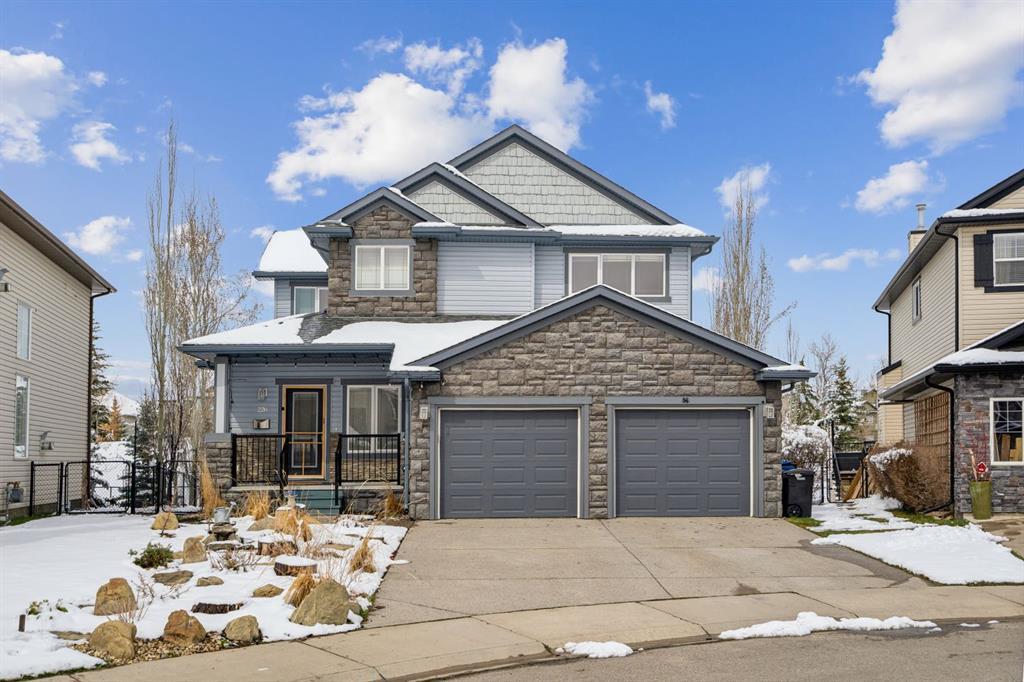226 Crystal Green Place, Crystal Green in Okotoks, AB
This is a Residential (2 Storey) with a Full, Unfinished basement and Double Garage Attached parking.
226 Crystal Green Place, Crystal Green in Okotoks
Welcome Home to this stunning detached home offering 2,030 square feet of open-concept living in the serene community of Crystal Green, Okotoks. Situated in a quiet cul-de-sac and backing onto the picturesque Crystal Ridge Golf Course, this residence boasts a tranquil setting with lake access to Crystal Shores, nearby parks, walking paths, and recreation facilities. Upon entering, you are greeted by an impressive open-to-below staircase and flowing maple hardwood flooring throughout the main floor, with Berber carpet in the living room. The main level features a spacious office with vaulted ceilings and a large living room adorned with a cozy gas fireplace. The kitchen is a chef's dream with maple cabinetry, elegant granite countertops, a timeless subway tile backsplash, stainless steel appliances including a gas range, and a convenient breakfast bar with a silgranite sink in the island. Large windows throughout the home flood the space with natural light. Upstairs, discover a generous primary bedroom highlighted by vaulted ceilings and a private balcony overlooking the golf course—a perfect retreat after a long day. The attached 5-piece bathroom boasts dual sinks, a separate soaker tub, shower and a walk-in closet. Two additional well-proportioned bedrooms share a large second bathroom. The unfinished basement presents an opportunity for personalization, featuring rough-ins for a bathroom and kitchenette, as well as ample space for laundry and recreation areas—all illuminated by large windows. This home also comes equipped with a new Radon Mitigation System, air conditioning and a water softener. Outside, the beautifully landscaped yard showcases limestone accents and includes a new storage shed for added convenience. The insulated and heated 21x21 garage is equipped with a 60 amp sub-panel, 120/240 outlets, and a natural gas heater. This meticulously maintained home offers a rare blend of comfort, elegance, and functionality in an idyllic location close to amenities and surrounded by natural beauty. Don't miss the chance to make this exceptional property your own!
$779,900
226 Crystal Green Place, Okotoks, Alberta
Essential Information
- MLS® #A2124052
- Price$779,900
- Price per Sqft384
- Bedrooms3
- Bathrooms3.00
- Full Baths2
- Half Baths1
- Square Footage2,031
- Acres0.13
- Year Built2008
- TypeResidential
- Sub-TypeDetached
- Style2 Storey
- StatusActive
- Days on Market13
Amenities
- AmenitiesBeach Access, Clubhouse, Park, Recreation Facilities
- Parking Spaces4
- ParkingDouble Garage Attached, Driveway, Front Drive, Heated Garage, Oversized
- # of Garages2
Room Dimensions
- Dining Room12`11 x 8`0
- Kitchen18`0 x 12`5
- Living Room16`10 x 16`0
- Master Bedroom15`6 x 16`1
- Bedroom 210`4 x 10`2
- Bedroom 310`1 x 10`0
Additional Information
- ZoningTN
- HOA Fees263
- HOA Fees Freq.ANN
Community Information
- Address226 Crystal Green Place
- SubdivisionCrystal Green
- CityOkotoks
- ProvinceFoothills County
- Postal CodeT1S 2N4
Interior
- Interior FeaturesBathroom Rough-in, Breakfast Bar, Double Vanity, Granite Counters, Kitchen Island, No Animal Home, No Smoking Home, Open Floorplan, Pantry, Storage, Vaulted Ceiling(s), Wired for Sound
- AppliancesCentral Air Conditioner, Dishwasher, Dryer, Garage Control(s), Gas Range, Microwave Hood Fan, Refrigerator, Washer, Water Softener, Window Coverings
- HeatingForced Air
- CoolingCentral Air
- Has BasementYes
- BasementFull, Unfinished
- FireplaceYes
- # of Fireplaces1
- FireplacesGas, Living Room
Exterior
- Exterior FeaturesBalcony, BBQ gas line, Fire Pit, Storage
- Lot DescriptionBack Yard, Backs on to Park/Green Space, Cul-De-Sac, Front Yard, Low Maintenance Landscape, Interior Lot, No Neighbours Behind, Landscaped, On Golf Course
- RoofAsphalt Shingle
- ConstructionStone, Vinyl Siding, Wood Frame
- FoundationPoured Concrete
- Lot Size Square Feet5863.00
- Listing Frontage13.75M 45`1"
Listing Details
- Listing OfficeCharles










































