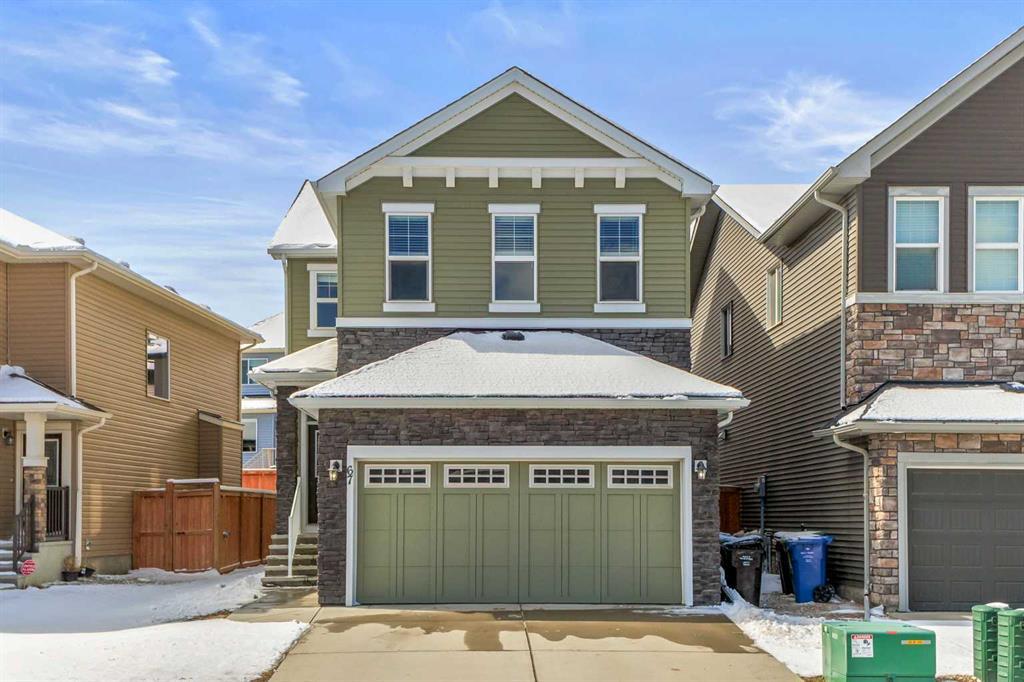BE THE FIRST TO KNOW! Receive alerts of new property listings by email / Save as a favourite listing. >>> Register
67 Nolancrest Rise Nw, Nolan Hill in Calgary, AB
This is a Residential (2 Storey) with a Full, Unfinished basement and Double Garage Attached parking.
67 Nolancrest Rise Nw, Nolan Hill in Calgary
Fantastic 2 storey home in Nolan Hill offering over 2100 square feet of living space. Built by Trico homes. Featuring 3 bedrooms, huge bonus room with vaulted ceilings, upper laundry, and a great open floor plan with gas fireplace, granite countertops and stainless steel appliances. Situated on a quiet street with a SW facing backyard with deck. Located down the street from a park and green space. Close to schools and all amenities. Don’t wait to get into this great neighborhood. Great family home. Also a fantastic revenue property with huge opportunity for rental income. Call to book a private viewing today.
$765,000
67 Nolancrest Rise Nw, Calgary, Alberta
Essential Information
- MLS® #A2124134
- Price$765,000
- Price per Sqft362
- Bedrooms3
- Bathrooms3.00
- Full Baths2
- Half Baths1
- Square Footage2,115
- Acres0.09
- Year Built2015
- TypeResidential
- Sub-TypeDetached
- Style2 Storey
- StatusActive
- Days on Market14
Amenities
- AmenitiesNone, Other
- Parking Spaces4
- ParkingDouble Garage Attached
- # of Garages2
Room Dimensions
- Dining Room11`8 x 10`0
- Kitchen14`1 x 11`8
- Living Room16`0 x 13`0
- Master Bedroom16`3 x 11`11
- Bedroom 210`7 x 10`10
- Bedroom 39`11 x 10`7
Additional Information
- ZoningR-1N
- HOA Fees105
- HOA Fees Freq.ANN
Community Information
- Address67 Nolancrest Rise Nw
- SubdivisionNolan Hill
- CityCalgary
- ProvinceCalgary
- Postal CodeT3R 0T2
Interior
- Interior FeaturesOpen Floorplan, Soaking Tub, Vinyl Windows
- AppliancesDishwasher, Dryer, Electric Stove, Garage Control(s), Microwave, Range Hood, Refrigerator, Washer, Window Coverings
- HeatingForced Air, Natural Gas
- CoolingNone
- Has BasementYes
- BasementFull, Unfinished
- FireplaceYes
- # of Fireplaces1
- FireplacesGas, Stone
Exterior
- Exterior FeaturesNone
- Lot DescriptionBack Yard, Low Maintenance Landscape
- RoofAsphalt Shingle
- ConstructionStone, Vinyl Siding, Wood Frame
- FoundationPoured Concrete
- Lot Size Square Feet3982.00
- Listing Frontage11.42M 37`6"
Listing Details
- Listing OfficeReal Broker
Data is supplied by Pillar 9™ MLS® System. Pillar 9™ is the owner of the copyright in its MLS® System. Data is deemed reliable but is not guaranteed accurate by Pillar 9™. The trademarks MLS®, Multiple Listing Service® and the associated logos are owned by The Canadian Real Estate Association (CREA) and identify the quality of services provided by real estate professionals who are members of CREA. Used under license.







































