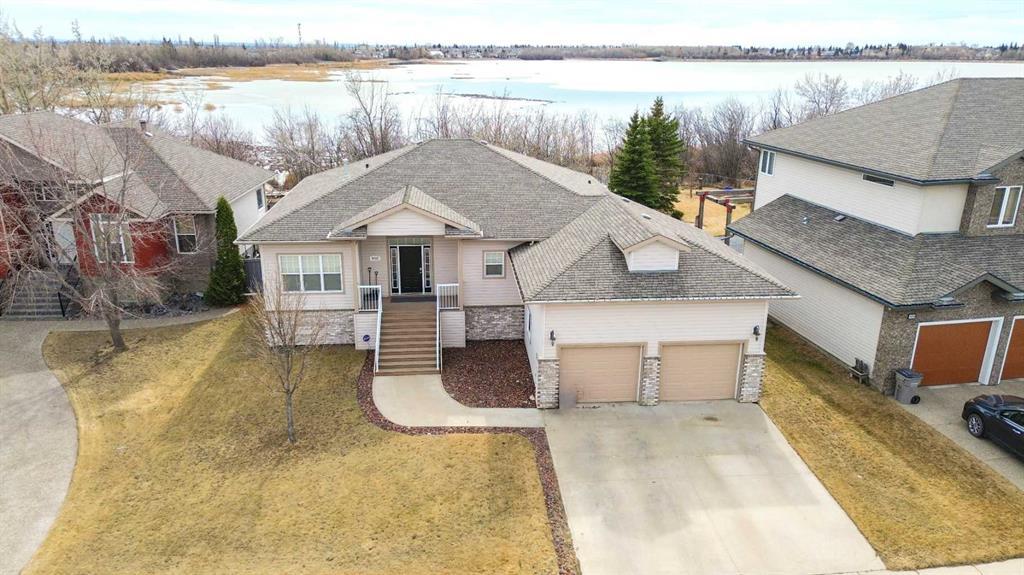9005 Lakeshore Drive, Crystal Lake Estates in Grande Prairie, AB
This is a Residential (Bungalow) with a Finished, Full basement and Double Garage Attached parking.
9005 Lakeshore Drive, Crystal Lake Estates in Grande Prairie
Spacious bungalow in Lakeshore Estates with no rear neighbours and a stunning view of the lake from the back yard. Open floor plan is bright and inviting with large windows throughout and hardwood flooring. Kitchen features island with raised eating bar, corner pantry, built in oven & countertop stove. Spacious dining room has door to the covered deck, great for BBQ season. Master suite includes large walk in closet as well as ensuite with jetted soaker tub & big shower. Second bedroom offers large closet and is right next to the main bathroom. Main level also offers nice den plus laundry room with storage. Basement is developed with family room & a 2nd family room that could easily be used as a rec room, playroom, man cave, huge bedroom or whatever else you can imagine. You will also find 2 more bedrooms – one of which has direct access to the 3rd bathroom. Double garage means you never have to worry about brushing snow off your car in the morning, or you can safely store all your toys. Massive yard backs onto the lake meaning stunning views and no rear neighbours. This space is perfect for entertaining.
$617,000
9005 Lakeshore Drive, Grande Prairie, Alberta
Essential Information
- MLS® #A2124151
- Price$617,000
- Price per Sqft373
- Bedrooms4
- Bathrooms3.00
- Full Baths3
- Square Footage1,654
- Acres0.19
- Year Built2004
- TypeResidential
- Sub-TypeDetached
- StyleBungalow
- StatusActive
- Days on Market13
Amenities
- Parking Spaces2
- ParkingDouble Garage Attached, Driveway
- # of Garages2
Room Dimensions
- Master Bedroom13`11 x 12`8
- Bedroom 211`0 x 8`8
- Bedroom 312`9 x 9`3
- Bedroom 411`7 x 10`4
Additional Information
- ZoningRG
Community Information
- Address9005 Lakeshore Drive
- SubdivisionCrystal Lake Estates
- CityGrande Prairie
- ProvinceGrande Prairie
- Postal CodeT8X 8C7
Interior
- Interior FeaturesCeiling Fan(s), Central Vacuum, Closet Organizers, Jetted Tub, Kitchen Island, No Animal Home, No Smoking Home, Open Floorplan, Pantry, Walk-In Closet(s)
- AppliancesBuilt-In Oven, Dishwasher, Dryer, Electric Cooktop, Garage Control(s), Refrigerator, Washer, Window Coverings
- HeatingForced Air
- CoolingCentral Air
- Has BasementYes
- BasementFinished, Full
Exterior
- Exterior FeaturesPrivate Yard, Misting System
- Lot DescriptionBack Lane, Backs on to Park/Green Space, No Neighbours Behind, Landscaped, Private, Views
- RoofAsphalt Shingle
- ConstructionVinyl Siding
- FoundationPoured Concrete
- Lot Size Square Feet8389.00
- Listing Frontage23.10M 75`9"
Listing Details
- Listing OfficeRE/MAX Grande Prairie
























