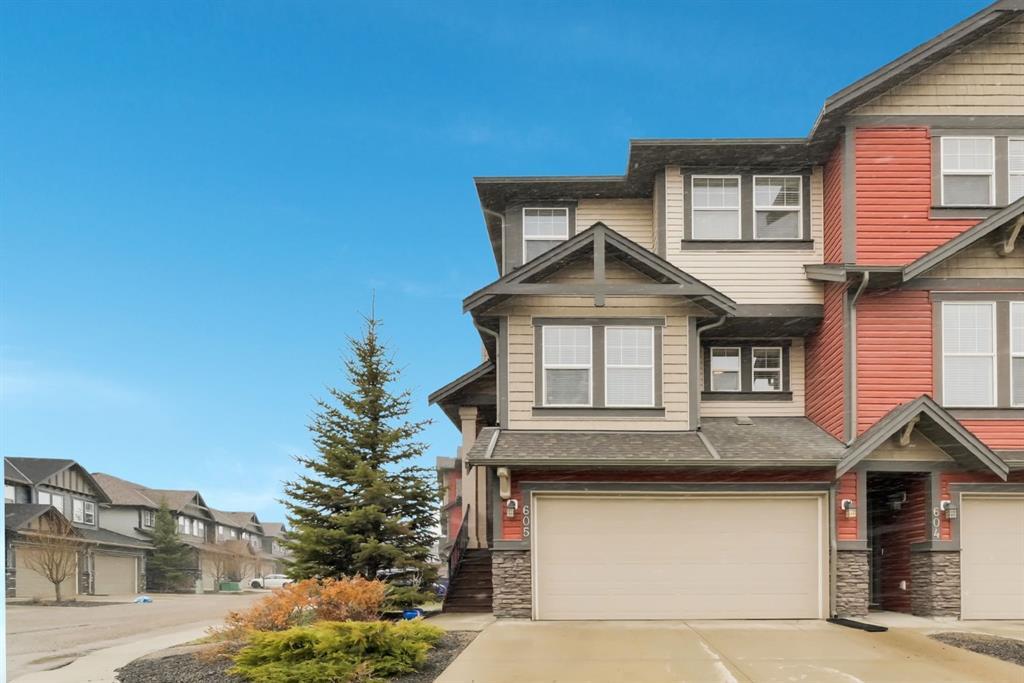605, 1086 Williamstown Boulevard Nw, Williamstown in Airdrie, AB
This is a Residential (3 Storey) with a None basement and Double Garage Attached parking.
605, 1086 Williamstown Boulevard Nw, Williamstown in Airdrie
WOW, SHOWS 10/10 - Discover your future home in the serene community of Williamstown. This captivating CORNER UNIT townhouse with 3-beds, 2.5-baths and a WALK-OUT lower level exudes practicality and backs onto green belt. Meticulously maintained, this home is 100% move-in ready. Enter into a spacious main floor featuring laminate flooring and 9ft ceilings throughout the open-concept design. An abundance of natural light creates an inviting ambiance. The gourmet kitchen is ready for your culinary adventures, boasting granite countertops, stainless steel appliances, and a large center island. The dining area offers ample seating space and flows seamlessly onto the balcony. The large, bright living room is perfect for entertaining and features a convenient wall fireplace. Adjacent to the living area is a handy 2-piece guest bath, adding extra convenience. The upper third level reveals a sanctuary with three generous bedrooms. The master suite offers a walk-in closet and a private 4-piece ensuite. The additional two bedrooms provide versatility, space, and comfort for family members, all with easy access to another 4-piece bathroom and Laundry. For added comfort, the home is equipped with CENTRAL AIR conditioning. The lower level features a WALK-OUT space that offers many possibilities, along with easy access to the double car garage, which also includes a handy driveway. This residence is ideally located close to local amenities, parks, schools, and transit routes. The complex is well-run, offers plenty of visitor parking, and is pet-friendly. Book your showing today before it's gone!
$469,900
605, 1086 Williamstown Boulevard Nw, Airdrie, Alberta
Essential Information
- MLS® #A2124173
- Price$469,900
- Price per Sqft294
- Bedrooms3
- Bathrooms3.00
- Full Baths2
- Half Baths1
- Square Footage1,598
- Acres0.05
- Year Built2013
- TypeResidential
- Sub-TypeRow/Townhouse
- Style3 Storey
- StatusPending
- Days on Market13
Amenities
- AmenitiesSnow Removal, Trash, Visitor Parking
- Parking Spaces4
- ParkingDouble Garage Attached
- # of Garages2
Room Dimensions
- Dining Room9`4 x 8`11
- Family Room9`5 x 11`3
- Kitchen9`4 x 12`8
- Living Room18`10 x 15`4
- Master Bedroom14`1 x 13`7
- Bedroom 29`2 x 13`3
- Bedroom 39`5 x 13`5
Condo Information
- Fee340
- Fee IncludesInsurance, Maintenance Grounds, Parking, Professional Management, Reserve Fund Contributions, Snow Removal, Trash
Listing Details
- Listing Office2% Realty
Community Information
- Address605, 1086 Williamstown Boulevard Nw
- SubdivisionWilliamstown
- CityAirdrie
- ProvinceAirdrie
- Postal CodeT4B 3T8
Interior
- Interior FeaturesGranite Counters, High Ceilings, Kitchen Island, Open Floorplan, See Remarks
- AppliancesDishwasher, Electric Stove, Microwave Hood Fan, Refrigerator, Washer/Dryer Stacked
- HeatingForced Air
- CoolingCentral Air
- BasementNone
- FireplaceYes
- # of Fireplaces1
- FireplacesElectric
Exterior
- Exterior FeaturesOther
- Lot DescriptionSee Remarks
- RoofAsphalt Shingle
- ConstructionWood Frame
- FoundationPoured Concrete
- Lot Size Square Feet2241.00
Additional Information
- Condo Fee$340
- Condo Fee Incl.Insurance, Maintenance Grounds, Parking, Professional Management, Reserve Fund Contributions, Snow Removal, Trash
- ZoningR2-T



































