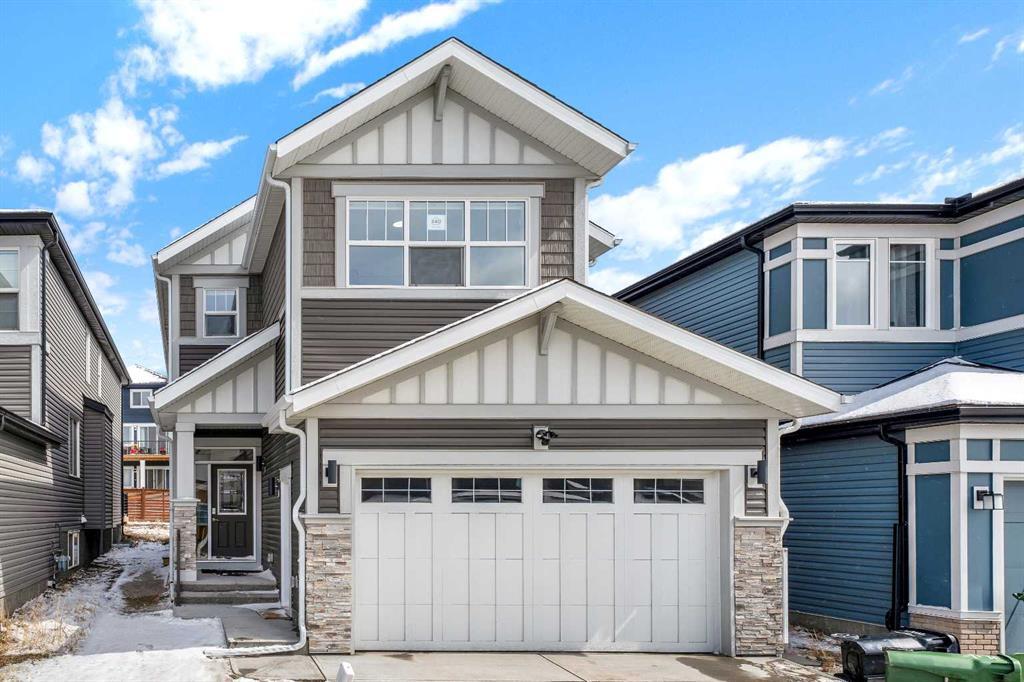340 Lucas Way Nw, Livingston in Calgary, AB
This is a Residential (2 Storey) with an Exterior Entry, Finished, Full, Suite basement and Concrete Driveway parking.
340 Lucas Way Nw, Livingston in Calgary
Welcome to this JAYMAN BUILT owner occupied house with a legal suite basement located in the well established community of Livingston. This two storey house provides you over 3500 sqft of living space and some exceptional features like MAIN FLOOR BEDROOM AND FULL WASHROOM, FULLY FINISHED LEGAL BASMENT SUITE and SPICE KITCHEN. The beautifully designed main floor comes with the bedroom and full washroom. Step towards the huge living room and oversized kitchen with dark cabinets and quartz countertops and spice kitchen is always an advantage. Don't stop here step up to the second floor to discover an exquisite interior featuring a large bonus room flooded with morning sunlight. The spacious master bedroom beckons with its luxurious 5-piece ensuite bath. additionally you have two more bedroom with a common 4 piece washroom. It doesn't end here you need a space to focus and be productive? Look no further than the generously sized office/den perfect for the work-from-home professional. Descending to the full finished legal suite basement with separate entry completes the house. Basement comes with living room, bedroom, kitchen, full bath and utility room. This gem not gonna stay long in the market, so hurry up and call for your private viewing today!!!!
$959,000
340 Lucas Way Nw, Calgary, Alberta
Essential Information
- MLS® #A2124221
- Price$959,000
- Price per Sqft366
- Bedrooms5
- Bathrooms4.00
- Full Baths4
- Square Footage2,621
- Acres0.09
- Year Built2022
- TypeResidential
- Sub-TypeDetached
- Style2 Storey
- StatusActive
- Days on Market13
Amenities
- AmenitiesNone
- Parking Spaces4
- ParkingConcrete Driveway, Double Garage Attached, Front Drive
- # of Garages2
Room Dimensions
- Den9`7 x 8`0
- Dining Room11`4 x 15`4
- Family Room15`0 x 12`0
- Kitchen14`9 x 10`11
- Living Room13`7 x 15`4
- Master Bedroom11`6 x 19`2
- Bedroom 212`2 x 11`2
- Bedroom 315`0 x 12`5
- Bedroom 412`10 x 13`8
Additional Information
- ZoningR-G
- HOA Fees467
- HOA Fees Freq.ANN
Community Information
- Address340 Lucas Way Nw
- SubdivisionLivingston
- CityCalgary
- ProvinceCalgary
- Postal CodeT3P 0R5
Interior
- Interior FeaturesDouble Vanity, High Ceilings, Kitchen Island, Open Floorplan, Quartz Counters, Separate Entrance, Soaking Tub, Storage, Vinyl Windows, Walk-In Closet(s)
- AppliancesDishwasher, Gas Stove, Range Hood, Refrigerator, Stove(s), Washer/Dryer, Window Coverings
- HeatingForced Air
- CoolingNone
- Has BasementYes
- BasementExterior Entry, Finished, Full, Suite
- FireplaceYes
- # of Fireplaces1
- FireplacesElectric
Exterior
- Exterior FeaturesOther
- Lot DescriptionBack Yard, Low Maintenance Landscape, Rectangular Lot
- RoofAsphalt Shingle
- ConstructionWood Frame
- FoundationPoured Concrete
- Lot Size Square Feet4014.00
- Listing Frontage10.42M 34`2"
Listing Details
- Listing OfficeRE/MAX iRealty Innovations




















































