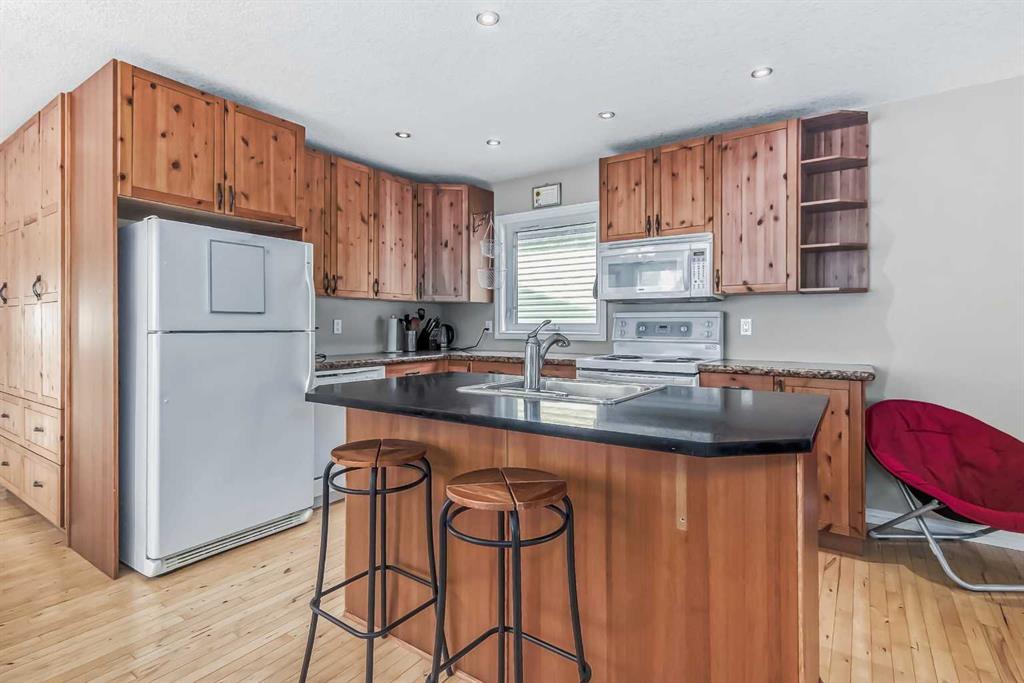52 Riverbirch Road Se, Riverbend in Calgary, AB
This is a Residential (Bi-Level) with a Finished, Full basement and Single Garage Detached parking.
52 Riverbirch Road Se, Riverbend in Calgary
Here is the AFFORDABLE FAMILY HOME you have been searching for! Welcome to 52 Riverbirch Rd SE! With 3 BEDS and 2 BATHS this fully developed home is Move - In - Ready! Upon entry this FUNCTIONAL LAYOUT provides ample space for all of your families needs! The OPEN CONCEPT Main Floor has HARDWOOD / Laminate floors (no carpet here), PT LIGHTING that provide a flexible space for the cook in the home with a recently updated Kitchen island with its new QUARTZ COUNTERTOP and pot lighting. The main level 4 piece bath was recently renovated with new walls, shower head and tub! This level has space for a dining area, TV room and a nook for a home office, there is also a handy pantry built in that provides more than enough storage space for all your needs. Downstairs the updates continue with an UPDATED 3 PIECE BATH and WALK IN CLOSET. The two basement bedrooms are well lit with ample windows and are conveniently spaced between the family room providing more privacy. The all important Mechanical room has been UPDATED with a NEW FURNACE and HUMIDIFIER (2020) New HOT WATER TANK (2023). The laundry area has a handy sink and a NEW DRYER (2022). The ROOF was also REPLACED (2020), NEW Gutters (with leaf guards), New Siding / New flashing and downspouts (2023). Your private yard has a patio area in the rear as well as the OVERSIZED SINGLE GARAGE that provides more storage and parking for those cool winter days! Call to book your private showing before this one is gone!
$499,900
52 Riverbirch Road Se, Calgary, Alberta
Essential Information
- MLS® #A2124224
- Price$499,900
- Price per Sqft613
- Bedrooms3
- Bathrooms2.00
- Full Baths2
- Square Footage815
- Acres0.07
- Year Built1984
- TypeResidential
- Sub-TypeDetached
- StyleBi-Level
- StatusPending
- Days on Market14
Amenities
- Parking Spaces1
- ParkingSingle Garage Detached
- # of Garages1
Room Dimensions
- Dining Room4`5 x 10`6
- Family Room9`2 x 13`2
- Kitchen11`0 x 11`9
- Living Room11`10 x 10`7
- Master Bedroom10`0 x 10`10
- Bedroom 212`8 x 10`1
- Bedroom 311`2 x 14`2
Additional Information
- Zoning(R-C2)
Community Information
Interior
- Interior FeaturesBreakfast Bar, Granite Counters, Kitchen Island, No Animal Home, No Smoking Home, Storage, Vinyl Windows
- AppliancesDishwasher, Dryer, Electric Stove, Microwave Hood Fan, Refrigerator, Washer, Window Coverings
- HeatingForced Air
- CoolingNone
- Has BasementYes
- BasementFinished, Full
- FireplaceYes
- # of Fireplaces1
- FireplacesGas
Exterior
- Exterior FeaturesPrivate Entrance, Private Yard
- Lot DescriptionBack Lane, Back Yard, Few Trees, Front Yard, Lawn, Low Maintenance Landscape, Interior Lot, Landscaped, Level, Rectangular Lot, Fruit Trees/Shrub(s)
- RoofAsphalt Shingle
- ConstructionVinyl Siding, Wood Frame, Wood Siding
- FoundationWood
- Lot Size Square Feet2841.00
- Listing Frontage8.76M 28`9"
Listing Details
- Listing Office2% Realty







































