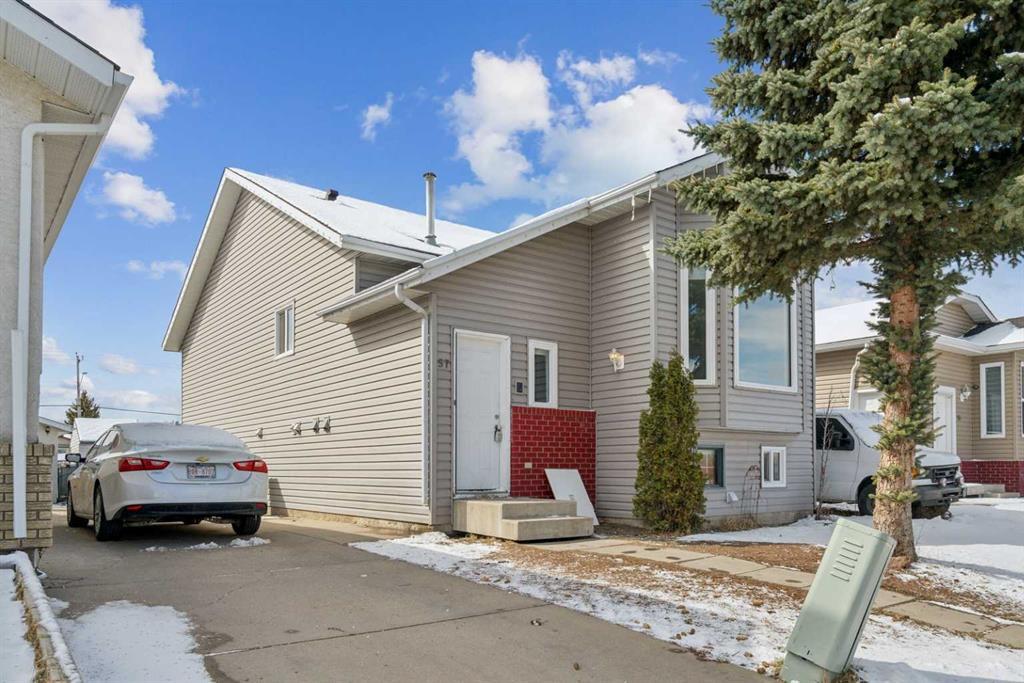BE THE FIRST TO KNOW! Receive alerts of new property listings by email / Save as a favourite listing. >>> Register
57 Martinview Crescent Ne, Martindale in Calgary, AB
This is a Residential (Bi-Level) with a Finished, Full, Suite basement and Off Street parking.
57 Martinview Crescent Ne, Martindale in Calgary
RENOVATED BI-LEVEL IN MARTINDALE LOCATED ON A HUGE LOT. RECENT RENOVATIONS INCLUDE NEW PAINT,NEW BATHROOM TILES AND VANITIES,NEW GRANITE KITCHEN COUNTER TOP AND NEW APPLIANCES.HOUSE COMES WITH 3+2 BEDROOMS 2 FULL BATHS. FULLY FINISHED BASEMENT WITH 2 BEDROOM ILLEGAL SUITE WITH SEPARATE ENTRANCE AND COMMON LAUNDRY. WALKING DISTANCE TO ALL THE AMENITIES LIKE SUPERSTORE,SCHOOLS,BUS ROUTE, SHOPPING AND SIKH TEMPLE. VERY EASY TO SHOW. SHOWS EXCELLENT. VACANT FOR QUICK POSSESSION. YOU CANNOT AFFORD TO MISS THIS ONE.
$599,000
57 Martinview Crescent Ne, Calgary, Alberta
Essential Information
- MLS® #A2124236
- Price$599,000
- Price per Sqft604
- Bedrooms5
- Bathrooms2.00
- Full Baths2
- Square Footage991
- Acres0.12
- Year Built1990
- TypeResidential
- Sub-TypeDetached
- StyleBi-Level
- StatusActive
- Days on Market13
Amenities
- AmenitiesPlayground
- Parking Spaces4
- ParkingOff Street, Unassigned
Room Dimensions
- Dining Room10`10 x 11`6
- Family Room10`6 x 16`9
- Kitchen10`10 x 10`10
- Living Room11`2 x 11`10
- Master Bedroom10`2 x 11`6
- Bedroom 28`10 x 8`10
- Bedroom 39`6 x 9`2
- Bedroom 48`10 x 11`6
Additional Information
- ZoningR-C2
Community Information
- Address57 Martinview Crescent Ne
- SubdivisionMartindale
- CityCalgary
- ProvinceCalgary
- Postal CodeT3J 2S5
Interior
- Interior FeaturesCloset Organizers
- AppliancesDryer, Refrigerator, Stove(s), Washer, Window Coverings
- HeatingForced Air, Natural Gas
- CoolingNone
- Has BasementYes
- BasementFinished, Full, Suite
Exterior
- Exterior FeaturesGarden, Lighting, Playground
- Lot DescriptionLandscaped, Level, Rectangular Lot
- RoofAsphalt Shingle
- ConstructionVinyl Siding, Wood Frame
- FoundationPoured Concrete
- Lot Size Square Feet5026.00
- Listing Frontage12.00M 39`4"
Listing Details
- Listing OfficeRoyal LePage METRO
Data is supplied by Pillar 9™ MLS® System. Pillar 9™ is the owner of the copyright in its MLS® System. Data is deemed reliable but is not guaranteed accurate by Pillar 9™. The trademarks MLS®, Multiple Listing Service® and the associated logos are owned by The Canadian Real Estate Association (CREA) and identify the quality of services provided by real estate professionals who are members of CREA. Used under license.
































