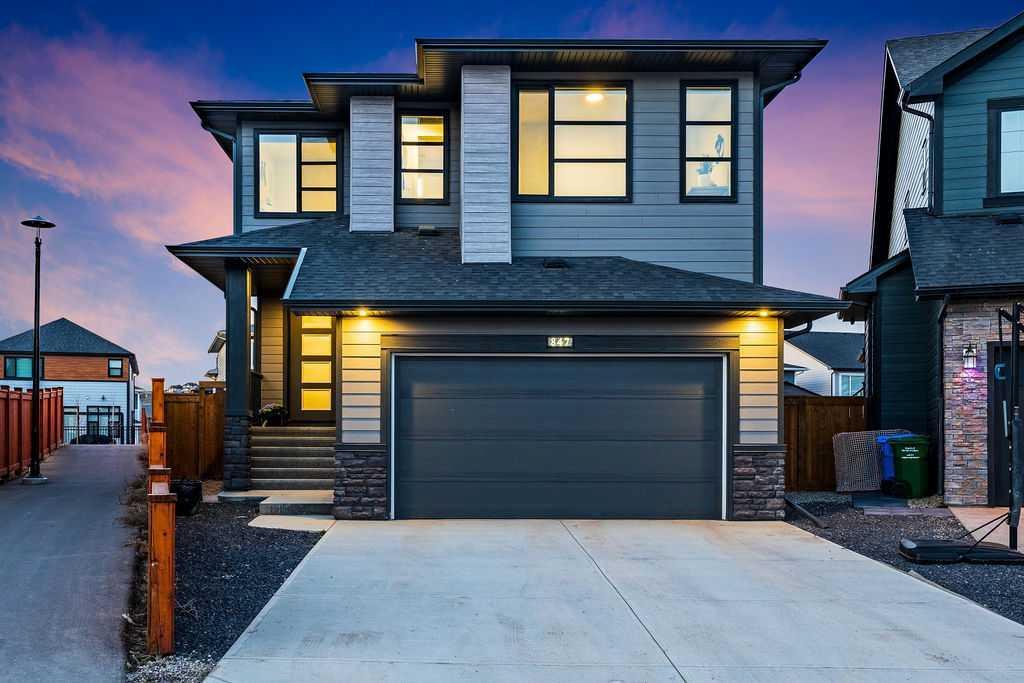847 Cranbrook Gardens Se, Cranston in Calgary, AB
This is a Residential (2 Storey) with a Full, Unfinished basement and Double Garage Attached parking.
847 Cranbrook Gardens Se, Cranston in Calgary
Step into this stunning ESTATE home just a few steps from Bow River pathways, backing onto green space and PATHWAYS. True accessibility to enjoy the OUTDOORS in every direction. Built by Cederglen Homes, this home ensures you'll be surrounded by quality finishes and elegant design. Welcomed by a grand 8' entry door and 9’ interior ceilings inside. Open concept main living space with a chef's dream kitchen, complete with high-end appliances including a gas cooktop and built-in wall oven. UPGRADED kitchen extends the full back wall with for added counter space and incredible amounts of storage. Large pantry, on-demand water system, granite sinks & kitchen bin pull outs. The central dining area is spacious for family gatherings and overlooks the living room with a stunning tiled gas fireplace. The main floor also features a large spacious bedroom with 3-piece en suite bathroom! Perfect for guests, home office, mother-in-law or nanny. Enjoy the flexibility of having this fabulous addition to the home without sacrificing space. Make your way upstairs to relax in the central and open bonus room with vaulted ceilings. The large laundry room with upgraded quartz countertops, sink and tons of storage space sits just in-between the bonus room and primary. The primary bedroom is your perfect escape to relax! Enjoy the views of the pathway and evening sunset. The 5 piece spa like en-suite bathroom has a large walk in shower, separate soaking tub and dual vanities. Down the hall you will find the other 3 bedrooms, one that has their own en-suite bathroom and walk in closet. The other two bedrooms are great size and share another 4 piece bathroom. NOTEWORTHY ITEMS: Deck is new, blinds are new, ELECTRIC VEHICLE charging station in garage, fence is new, many window upgrades in this home including 4 windows in the basement.
$970,000
847 Cranbrook Gardens Se, Calgary, Alberta
Essential Information
- MLS® #A2124282
- Price$970,000
- Price per Sqft381
- Bedrooms5
- Bathrooms5.00
- Full Baths4
- Half Baths1
- Square Footage2,547
- Acres0.12
- Year Built2022
- TypeResidential
- Sub-TypeDetached
- Style2 Storey
- StatusPending
- Days on Market15
Amenities
- AmenitiesPicnic Area, Playground
- Parking Spaces4
- ParkingDouble Garage Attached, Driveway, Insulated, Private Electric Vehicle Charging Station(s)
- # of Garages2
Room Dimensions
- Dining Room10`10 x 7`6
- Kitchen14`6 x 9`3
- Living Room15`5 x 14`0
- Master Bedroom13`11 x 11`11
- Bedroom 211`0 x 10`3
- Bedroom 312`7 x 9`10
- Bedroom 49`11 x 13`11
Additional Information
- ZoningR-G
- HOA Fees493
- HOA Fees Freq.ANN
Community Information
Interior
- Interior FeaturesBathroom Rough-in, Breakfast Bar, Built-in Features, Closet Organizers, Double Vanity, High Ceilings, Kitchen Island, No Animal Home, No Smoking Home, Open Floorplan, Pantry, Quartz Counters, Soaking Tub, Storage, Vinyl Windows, Walk-In Closet(s)
- AppliancesBuilt-In Gas Range, Built-In Oven, Dishwasher, Dryer, Microwave, Range Hood, Refrigerator, Washer, Window Coverings
- HeatingForced Air
- CoolingNone
- Has BasementYes
- BasementFull, Unfinished
- FireplaceYes
- # of Fireplaces1
- FireplacesGas
Exterior
- Exterior FeaturesLighting, Private Yard
- Lot DescriptionBack Yard, Backs on to Park/Green Space, Cul-De-Sac, Street Lighting, Pie Shaped Lot
- RoofAsphalt Shingle
- ConstructionStone, Wood Frame, Cement Fiber Board
- FoundationPoured Concrete
- Lot Size Square Feet5252.00
- Listing Frontage7.56M 24`10"
Listing Details
- Listing OfficeReal Broker




















































