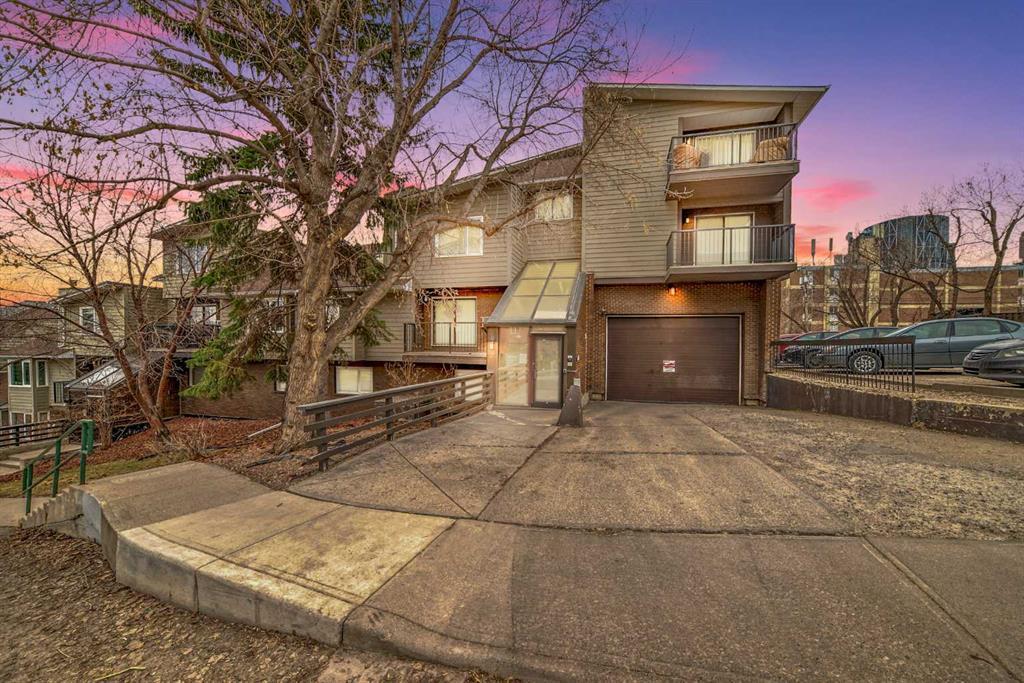405, 333 2 Avenue Ne, Crescent Heights in Calgary, AB
This is a Residential (Apartment) with Parkade parking.
405, 333 2 Avenue Ne, Crescent Heights in Calgary
Welcome to Crescent Heights! Enjoy inner city living with SPECTACULAR, south facing City and river views! This 2 bedroom, 2 bathroom, 1,300sq.ft unit has been fully renovated and boasts a 725+sq.ft PRIVATE PATIO! Walk inside to find warm and inviting vinyl plank flooring, a large kitchen with BUILT IN, stainless appliances, full LAUNDRY ROOM with built in shelving for a home office, large living and dining room and bedrooms easily suited for king sized furniture. In fact, you’d be hard pressed to find rooms this large in the inner city! The primary bedroom boasts a 3-piece ensuite with IN-FLOOR heating, large shower with body sprays and updated lighting and cabinetry. The second bedroom even has a private courtyard view! With plenty of storage in unit, there are also TWO TITLED, underground parking stalls with additional storage space. Plenty of visitor parking can be found and many upgrades have been done around this well managed building. PETS are welcome with Board Approval! Located on a quiet, no-through, tree-lined street – this location is second to none. Walk downtown or down the hill for groceries, enjoy the spectacular shopping and restaurants of Bridgeland or head west a few blocks to Rotary Park! An easy location to walk or bike from (with secure bike storage!). Welcome home to this beautiful unit in Brisbois Place!
$359,900
405, 333 2 Avenue Ne, Calgary, Alberta
Essential Information
- MLS® #A2124286
- Price$359,900
- Price per Sqft277
- Bedrooms2
- Bathrooms2.00
- Full Baths2
- Square Footage1,300
- Acres0.00
- Year Built1981
- TypeResidential
- Sub-TypeApartment
- StyleApartment
- StatusActive
- Days on Market16
Amenities
- AmenitiesBicycle Storage, Elevator(s), Parking, Visitor Parking
- Parking Spaces2
- ParkingParkade, Titled, Underground
Room Dimensions
- Dining Room12`4 x 8`6
- Kitchen10`7 x 12`3
- Living Room14`6 x 14`9
- Master Bedroom16`3 x 13`4
- Bedroom 213`10 x 12`1
Condo Information
- Fee854
- Fee IncludesCommon Area Maintenance, Heat, Insurance, Interior Maintenance, Maintenance Grounds, Professional Management, Reserve Fund Contributions, Snow Removal, Trash
Listing Details
- Listing OfficeCIR Realty
Community Information
- Address405, 333 2 Avenue Ne
- SubdivisionCrescent Heights
- CityCalgary
- ProvinceCalgary
- Postal CodeT2E 0E5
Interior
- Interior FeaturesElevator, Granite Counters, Open Floorplan, See Remarks
- AppliancesBuilt-In Oven, Dishwasher, Dryer, Electric Cooktop, Microwave, Range Hood, Refrigerator, Washer, Window Coverings, Wine Refrigerator
- HeatingBaseboard
- CoolingNone
- # of Stories4
Exterior
- Exterior FeaturesBalcony
- RoofAsphalt Shingle
- ConstructionWood Frame, Wood Siding
- FoundationPoured Concrete
- Lot Size Square Feet0.00
Additional Information
- Condo Fee$854
- Condo Fee Incl.Common Area Maintenance, Heat, Insurance, Interior Maintenance, Maintenance Grounds, Professional Management, Reserve Fund Contributions, Snow Removal, Trash
- ZoningM-C2





























