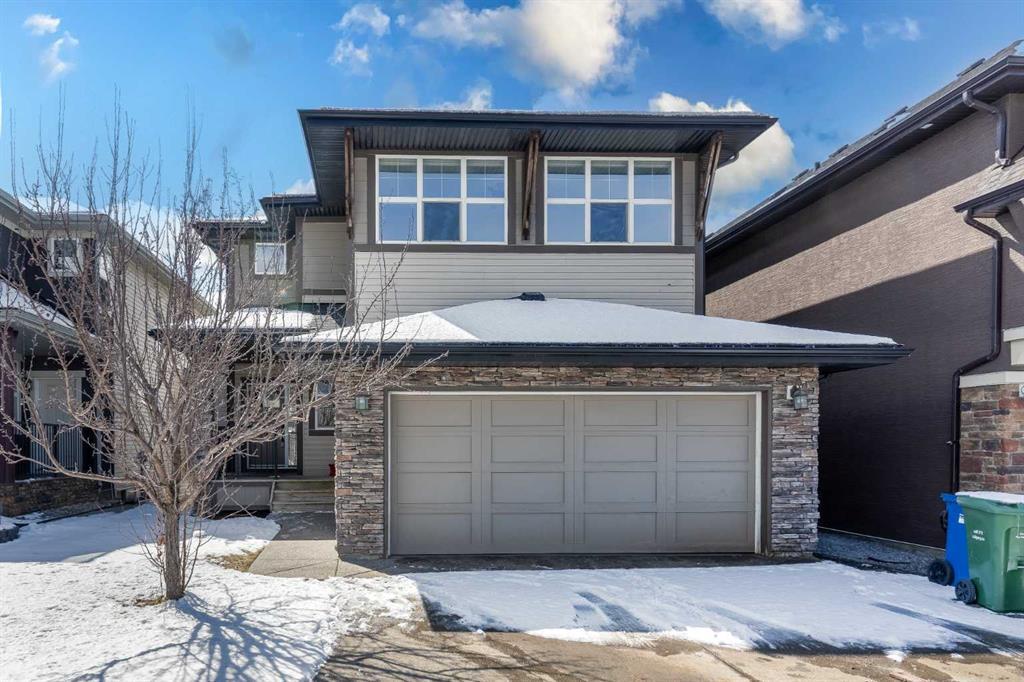96 Evansview Manor, Evanston in Calgary, AB
This is a Residential (2 Storey) with a Full, Unfinished basement and Double Garage Attached parking.
96 Evansview Manor, Evanston in Calgary
Welcome to your new home nestled in the charming community of Evanston. Prepare to be impressed as you step into this must-see residence, boasting fresh carpets, recently painted walls, and pristine, never-before-used appliances. With over 2600 square feet of living space, there's ample room for you and your loved ones to spread out and thrive. Entering, you'll be greeted by a unique through-way area, perfect for a cozy home office setup, and a versatile flex room off the main hallway. The kitchen is a chef's dream, featuring gleaming stainless steel appliances and a stylish granite countertop island for effortless meal prep and entertaining. Upstairs, you'll discover a sprawling bonus room ideal for family gatherings, alongside a spacious primary bedroom complete with an ensuite bathroom and walk-in closet. Two additional generously sized bedrooms and another full bathroom provide comfort and convenience for the whole family. Plus, enjoy the added convenience of a well-placed laundry room on the second floor. The unfinished basement, with its ample windows, awaits your personal touch and offers endless possibilities for customization. Outside, a nearby playground beckons for outdoor fun, while the community itself boasts an array of amenities including schools, parks, medical centers, banks, and abundant shopping options. With quick possession available and easy access for viewings, don't delay in scheduling your showing today before this opportunity slips away.
$829,900
96 Evansview Manor, Calgary, Alberta
Essential Information
- MLS® #A2124288
- Price$829,900
- Price per Sqft313
- Bedrooms3
- Bathrooms3.00
- Full Baths2
- Half Baths1
- Square Footage2,652
- Acres0.10
- Year Built2012
- TypeResidential
- Sub-TypeDetached
- Style2 Storey
- StatusActive
- Days on Market13
Amenities
- Parking Spaces4
- ParkingDouble Garage Attached, Garage Faces Front
- # of Garages2
Room Dimensions
- Dining Room11`8 x 14`11
- Kitchen17`0 x 8`11
- Living Room17`4 x 14`11
- Master Bedroom17`6 x 17`8
- Bedroom 212`4 x 11`1
- Bedroom 312`4 x 11`2
Additional Information
- ZoningR-1
Community Information
Interior
- Interior FeaturesGranite Counters, Kitchen Island, Pantry, Recessed Lighting, Walk-In Closet(s)
- AppliancesDishwasher, Electric Oven, Microwave Hood Fan, Refrigerator, Washer/Dryer, Window Coverings
- HeatingForced Air
- CoolingNone
- Has BasementYes
- BasementFull, Unfinished
- FireplaceYes
- # of Fireplaces1
- FireplacesGas, Living Room, Tile
Exterior
- Exterior FeaturesPrivate Yard
- Lot DescriptionBack Yard, Rectangular Lot
- RoofAsphalt Shingle
- ConstructionStone, Vinyl Siding, Wood Frame
- FoundationPoured Concrete
- Lot Size Square Feet4197.00
- Listing Frontage11.58M 38`0"
Listing Details
- Listing OfficeHope Street Real Estate Corp.
















































