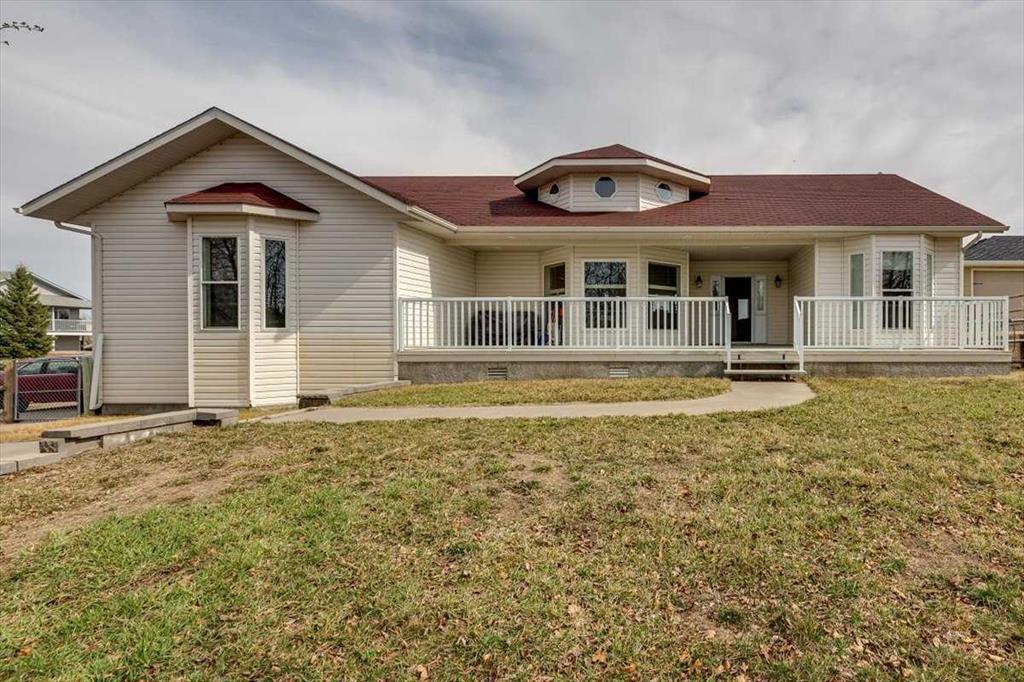9 Macdonald Drive, Scenic Sands in Rural Stettler No. 6, County of, AB
This is a Residential (Acreage with Residence, Bungalow) with a Finished, Full, Walk-Out basement and Double Garage Detached parking.
9 Macdonald Drive, Scenic Sands in Rural Stettler No. 6, County of
Features, features, features! This stunning lake home is a custom-built home with tons of luxuries. With only a two-minute walk to the lake and a golf course nearby, this is the perfect place to create memories! The kitchen is equipped with cherry wood cabinets, and a stove that is one and a half times larger than standard, featuring both an electric and gas side, a compactor, and all stainless steel appliances. The living room features a custom stone wall with a wood-burning fireplace and recessed lighting, making the space inviting. Custom stain-glassed lighting, premium porcelain tiles, and window coverings are throughout the main floor and basement, along with built-in wardrobes in the bedroom closets. Upon entering the primary bedroom, you will be welcomed by a generously spacious room featuring a walk-in closet. Additionally, the primary bathroom boasts luxurious amenities such as a steam shower and a soaking tub. The residence is warmed and cooled using a boiler heating system and air conditioning, correspondingly. Additionally, the basement and primary suite bathroom are equipped with in-floor heating, and an air equalization system has been installed throughout the house. The basement foundation is insulated concrete formwork, so it is a strong and well-insulated structure. Inside the walk-out basement, you will find a wet bar and mini kitchen. The spacious area also includes a pool table and plenty of living space for all of your family's needs. A water softener is also located in the utility room. Connected to the house, there is a single-car garage that is attached to the residence. Additionally, there is a separate two-car garage that features a 3pc bathroom and laundry facilities. The detached garage also includes hookups for a compact kitchen. Additionally, there are multiple sheds on the premises, such as a she-shed and a firewood shed. The yard features an underground sprinkler system, 30 Amp plug-ins, and two sewage-holding tanks. The front and back decks are both fitted with waterproof vinyl decking, in addition to having a connection for a natural gas BBQ. This home is a must-see!
$899,900
9 Macdonald Drive, Rural Stettler No. 6, County of, Alberta
Essential Information
- MLS® #A2124366
- Price$899,900
- Price per Sqft499
- Bedrooms3
- Bathrooms3.00
- Full Baths3
- Square Footage1,805
- Acres0.96
- Year Built1976
- TypeResidential
- Sub-TypeDetached
- StyleAcreage with Residence, Bungalow
- StatusActive
- Days on Market10
Amenities
- ParkingDouble Garage Detached, Single Garage Attached
- # of Garages3
Room Dimensions
- Dining Room17`0 x 12`1
- Kitchen15`10 x 15`1
- Living Room13`9 x 18`0
- Master Bedroom21`4 x 13`5
- Bedroom 214`8 x 10`0
- Bedroom 312`4 x 12`0
Additional Information
- ZoningCR
Community Information
- Address9 Macdonald Drive
- SubdivisionScenic Sands
- CityRural Stettler No. 6, County of
- ProvinceStettler No. 6, County of
- Postal CodeT0C2L0
Interior
- Interior FeaturesBuilt-in Features, Central Vacuum, Closet Organizers, Recessed Lighting, See Remarks, Soaking Tub, Storage, Vinyl Windows, Walk-In Closet(s), Suspended Ceiling, Wet Bar
- AppliancesDishwasher, Electric Stove, Washer/Dryer, Gas Stove, Trash Compactor
- HeatingIn Floor, Boiler
- CoolingCentral Air
- Has BasementYes
- BasementFinished, Full, Walk-Out
- FireplaceYes
- # of Fireplaces1
- FireplacesWood Burning
Exterior
- Exterior FeaturesMisting System
- Lot DescriptionSee Remarks
- RoofAsphalt Shingle
- ConstructionVinyl Siding
- FoundationPoured Concrete
- Lot Size Square Feet41817.00
Listing Details
- Listing OfficeSutton Landmark Realty














































