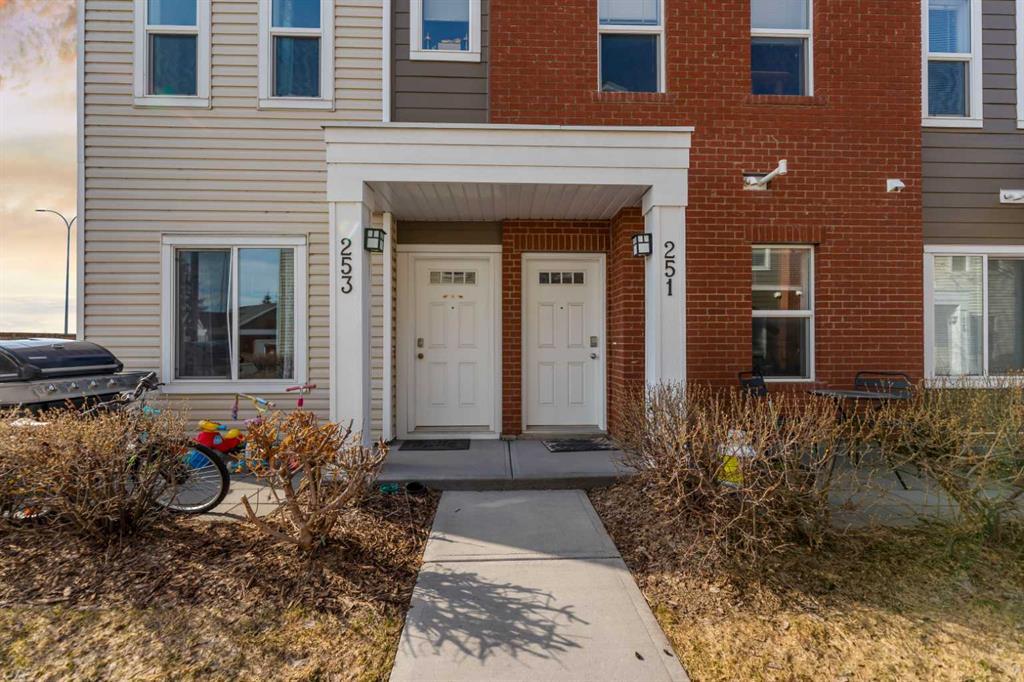253 Silverado Common Sw, Silverado in Calgary, AB
This is a Residential (Side by Side, Townhouse) with a None basement and Single Garage Attached parking.
253 Silverado Common Sw, Silverado in Calgary
Welcome to this incredible large townhouse in a prime location in Silverado, Calgary! This charming end unit townhome boasts a delightful location and features an attached garage with ample parking space for your guests. The versatile main floor den/office is ideal for business owners or working professionals who work from home, and there's a convenient half bath upon entry. The main floor showcases ample natural light through large windows and back door access. Ascending the stairs, you'll discover a spacious dining area leading into a well-appointed kitchen, complete with a sizable island topped with granite counters, stainless steel appliances, and a handy pantry. Step through the patio doors onto the sunny deck, perfect for enjoying outdoor BBQs while taking in the scenic views. This inviting main floor welcomes you with 9ft ceilings, imbuing a modern ambiance throughout. The second level hosts three spacious bedrooms, with the master bedroom featuring its own 4pc ensuite and his and her closets. The two kids’ rooms are generously sized and share an additional 4pc washroom, along with a laundry room equipped with closets in each room. Embrace the convenience of direct access to the picturesque green space via a nearby walking path, as well as nearby amenities such as Sobeys, Shoppers, Subway, Dairy Queen, medical clinic, Kumon, Anytime Fitness Gym, BMO bank, and TD Bank. With easy access to Stoney Trail and proximity to transportation and schools, this move-in-ready home offers a blend of style and comfort for your enjoyment!
$465,000
253 Silverado Common Sw, Calgary, Alberta
Essential Information
- MLS® #A2124403
- Price$465,000
- Price per Sqft310
- Bedrooms3
- Bathrooms3.00
- Full Baths2
- Half Baths1
- Square Footage1,501
- Acres0.03
- Year Built2011
- TypeResidential
- Sub-TypeRow/Townhouse
- StyleSide by Side, Townhouse
- StatusActive
- Days on Market9
Amenities
- AmenitiesVisitor Parking, Community Gardens, Other
- Parking Spaces1
- ParkingSingle Garage Attached, Additional Parking, Garage Faces Rear
- # of Garages1
- WaterfrontSee Remarks
Room Dimensions
- Dining Room12`4 x 10`5
- Living Room14`10 x 12`0
- Master Bedroom14`1 x 10`5
- Bedroom 29`11 x 8`10
- Bedroom 39`3 x 8`7
Condo Information
- Fee250
- Fee IncludesCommon Area Maintenance, Insurance, Reserve Fund Contributions, Snow Removal, Trash, Parking
Listing Details
- Listing OfficeCIR Realty
Community Information
Interior
- Interior FeaturesGranite Counters, High Ceilings, Kitchen Island, No Animal Home, No Smoking Home, Open Floorplan, See Remarks, Soaking Tub, Vinyl Windows
- AppliancesDishwasher, Microwave, Microwave Hood Fan, Built-In Electric Range, Built-In Refrigerator
- HeatingElectric, Forced Air
- CoolingNone
- BasementNone
- FireplacesNone, Other
- # of Stories2
Exterior
- Exterior FeaturesBalcony, Other
- Lot DescriptionCorner Lot
- RoofAsphalt Shingle
- ConstructionVinyl Siding, Wood Frame
- FoundationPoured Concrete
- Lot Dimensions1501/139.44
- Lot Size Square Feet1501.00
- Listing Frontage6.07M 19`11"
Additional Information
- Condo Fee$250
- Condo Fee Incl.Common Area Maintenance, Insurance, Reserve Fund Contributions, Snow Removal, Trash, Parking
- ZoningDC (pre 1P2007)
- HOA Fees25
- HOA Fees Freq.ANN





































