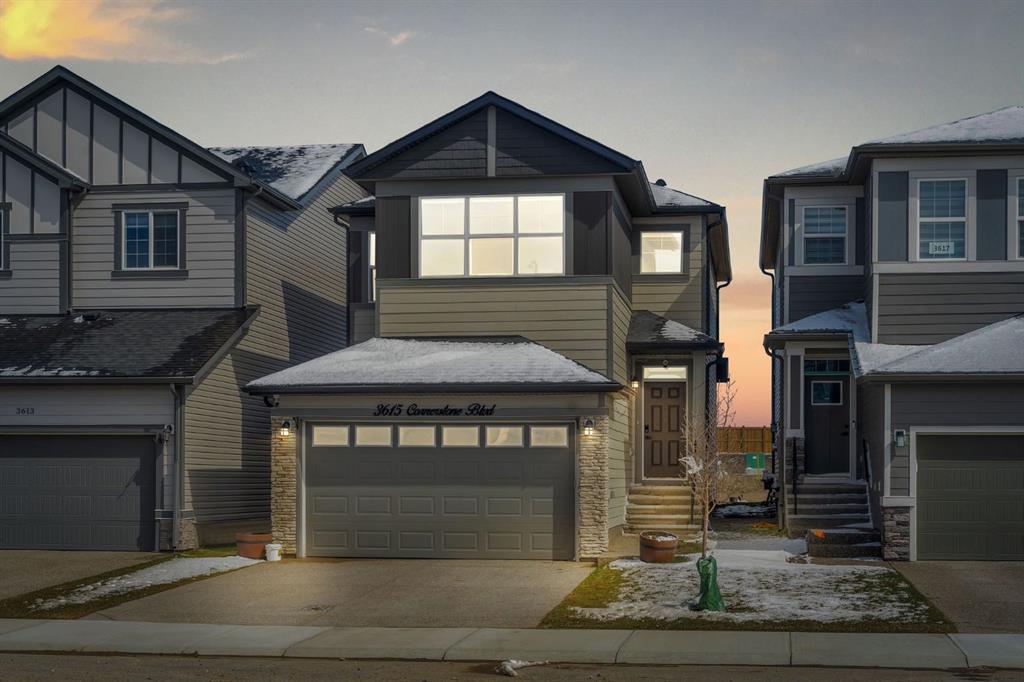3615 Cornerstone Boulevard Ne, Cornerstone. in Calgary, AB
This is a Residential (2 Storey) with an Exterior Entry, Full, Unfinished, Walk-Up To Grade basement and Double Garage Attached parking.
3615 Cornerstone Boulevard Ne, Cornerstone. in Calgary
4 BEDROOMS + BONUS ROOM | SPICE KITCHEN | MAIN FLOOR BEDROOM + FULL BATHROOM | HIGH END FINISHES | Welcome to your Dream Home in the vibrant community of Cornerbrook, Calgary!This exquisite abode offers an unparalleled blend of elegance and functionality. As the proud first owners, meticulous care and thoughtful upgrades have transformed this 4 bedroom residence into a haven of luxury. This home is designed to accommodate every lifestyle need. The main floor welcomes you with a bedroom and full bathroom, perfect for guests or multigenerational living. The kitchen is a chef's delight with quartz countertops, an oversized sink, stainless steel appliances and upgraded backsplash. Additional highlights include a gas stove in the spice kitchen, glass chimney, upgraded glass cabinets and extra drawers. The inclusion of a spice kitchen elevates the culinary experience to new heights. From the smart lock to the upgraded garage door opener with camera, every detail has been meticulously considered. Revel in the luxury of 36’ height vanities, tiles up to the ceiling in washrooms, and sleek black hardware throughout the house. Upstairs, the master bedroom boasts a lavish 4 piece ensuite with upgraded floor tiles and a custom frameless shower glass. Enhanced by upgraded cabinetry in all bedroom closets, the home exudes both style and practicality .Additional 2 good size bedrooms and a bonus room complete the upstairs. Upgraded extra large windows throughout the house and in the stairs flood the house with light throughout the day. The basement offers limitless potential with two windows, a rough-in for washroom, and a separate entry, awaiting your personalized touch. With a 9-foot ceiling height and Separate private entry,basement is primed for customization. A front double car garage ensures ample parking space, with 2 car parking space on the upgraded aggregate driveway. Conveniently located near essential amenities and transportation options, this home offers easy access to shopping centers, serene ponds, walking pathways, and playgrounds. With quick access to major roads, navigating the city is a breeze. Don't miss the opportunity to make this meticulously maintained and upgraded residence your own. Contact your preferred realtor today to schedule a showing and embark on the journey to owning your dream home.
$779,900
3615 Cornerstone Boulevard Ne, Calgary, Alberta
Essential Information
- MLS® #A2124452
- Price$779,900
- Price per Sqft377
- Bedrooms4
- Bathrooms3.00
- Full Baths3
- Square Footage2,068
- Acres0.08
- Year Built2022
- TypeResidential
- Sub-TypeDetached
- Style2 Storey
- StatusPending
- Days on Market14
Amenities
- Parking Spaces4
- ParkingDouble Garage Attached
- # of Garages2
Room Dimensions
- Dining Room11`0 x 10`1
- Family Room14`11 x 13`3
- Kitchen11`1 x 12`9
- Living Room12`0 x 17`1
- Master Bedroom13`8 x 12`4
- Bedroom 28`10 x 11`1
- Bedroom 39`6 x 11`2
- Bedroom 413`3 x 16`0
Additional Information
- ZoningR-G
Community Information
- Address3615 Cornerstone Boulevard Ne
- SubdivisionCornerstone.
- CityCalgary
- ProvinceCalgary
- Postal CodeT3N2E3
Interior
- Interior FeaturesBuilt-in Features, Kitchen Island, No Animal Home, No Smoking Home, Open Floorplan, Quartz Counters, Walk-In Closet(s)
- AppliancesDishwasher, Electric Stove, Microwave, Range Hood, Refrigerator, Washer/Dryer, Window Coverings, Gas Stove
- HeatingForced Air, Natural Gas
- CoolingNone
- Has BasementYes
- BasementExterior Entry, Full, Unfinished, Walk-Up To Grade
Exterior
- Exterior FeaturesPrivate Entrance, Playground
- Lot DescriptionBack Yard, Rectangular Lot
- RoofAsphalt Shingle
- ConstructionVinyl Siding, Wood Frame
- FoundationPoured Concrete
- Lot Size Square Feet3282.00
- Listing Frontage8.84M 29`0"
Listing Details
- Listing OfficeReal Broker







































