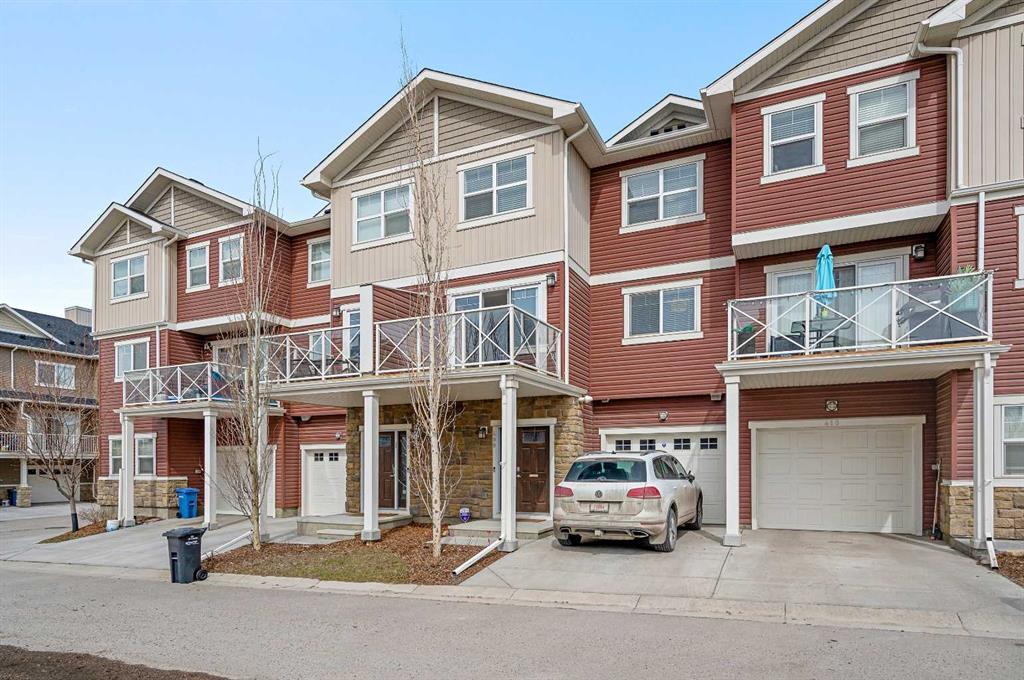408 Skyview Ranch Grove Ne, Skyview Ranch in Calgary, AB
This is a Residential (3 Storey) with a None basement and Concrete Driveway parking.
408 Skyview Ranch Grove Ne, Skyview Ranch in Calgary
**BELIEVE IT OR NOT!!**AMAZING VALUE AND PRICE**PARKING FOR TWO CARS** This trendy 3-story townhome is ideally located in the established community of Skyview Ranch and close to the many amenities - Schools, Transit, Parks, Shopping, pathways, and FUN! This home has a single-car attached garage and a full concrete parking pad. The ground floor displays a sizeable main entrance yet is secluded from everyday living. The very spacious main floor includes beautiful laminate flooring, a stylish kitchen with upgraded tile kitchen backsplash, a modern, sleek central island with a flush eating bar and undermount stainless steel sink, classic white cabinets/doors & stainless steel appliances. A sizeable south-facing balcony off the dining room offers a BBQ deck and sitting area. Upper floor laundry area with stacked washer and dryer. BONUS: The primary bedroom layout features a private en suite bath & big walk-in closet. This trendy townhome has everything, including a functional yet stylish layout! Summer 2024 possession date available Call your friendly REALTOR(R) to book a viewing!
$424,900
408 Skyview Ranch Grove Ne, Calgary, Alberta
Essential Information
- MLS® #A2124513
- Price$424,900
- Price per Sqft300
- Bedrooms2
- Bathrooms3.00
- Full Baths2
- Half Baths1
- Square Footage1,414
- Acres0.02
- Year Built2014
- TypeResidential
- Sub-TypeRow/Townhouse
- Style3 Storey
- StatusActive
- Days on Market14
Amenities
- AmenitiesParking
- Parking Spaces2
- ParkingConcrete Driveway, Front Drive, Garage Door Opener, Garage Faces Front, Single Garage Attached
- # of Garages1
Room Dimensions
- Dining Room12`0 x 9`0
- Kitchen12`6 x 9`1
- Living Room15`10 x 13`5
- Master Bedroom13`4 x 10`9
- Bedroom 211`10 x 9`0
Condo Information
- Fee292
- Fee IncludesAmenities of HOA/Condo, Common Area Maintenance, Insurance, Maintenance Grounds, Reserve Fund Contributions, Snow Removal, Trash
Listing Details
- Listing OfficeJayman Realty Inc.
Community Information
- Address408 Skyview Ranch Grove Ne
- SubdivisionSkyview Ranch
- CityCalgary
- ProvinceCalgary
- Postal CodeT3N 0R7
Interior
- Interior FeaturesBreakfast Bar, Closet Organizers, Kitchen Island, Laminate Counters, Open Floorplan, Pantry, Storage, Vinyl Windows, Walk-In Closet(s)
- AppliancesDishwasher, Dryer, Electric Stove, Garage Control(s), Microwave Hood Fan, Refrigerator, Washer, Window Coverings
- HeatingForced Air, Natural Gas
- CoolingNone
- BasementNone
- # of Stories3
Exterior
- Exterior FeaturesCourtyard, Lighting, Playground
- Lot DescriptionFruit Trees/Shrub(s), Low Maintenance Landscape
- RoofAsphalt Shingle
- ConstructionStone, Vinyl Siding, Wood Frame
- FoundationPoured Concrete
- Lot Size Square Feet936.00
- Listing Frontage6.40M 21`0"
Additional Information
- Condo Fee$292
- Condo Fee Incl.Amenities of HOA/Condo, Common Area Maintenance, Insurance, Maintenance Grounds, Reserve Fund Contributions, Snow Removal, Trash
- ZoningM-1



























