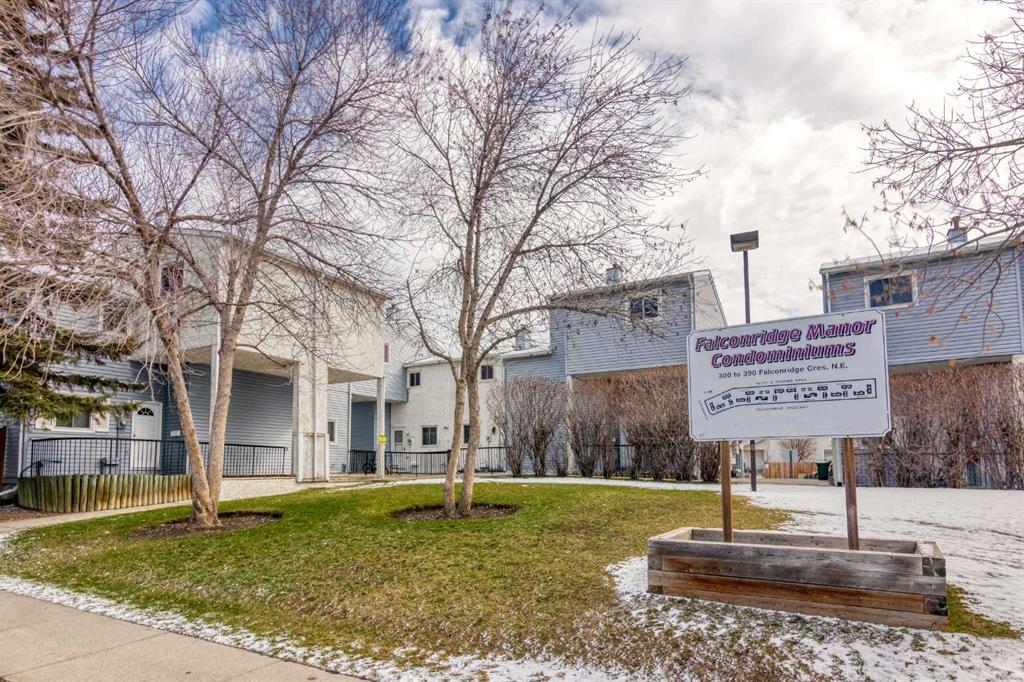605, 350 Falconridge Crescent Ne, Falconridge in Calgary, AB
This is a Residential (2 Storey) with a Finished, Full basement and Stall parking.
605, 350 Falconridge Crescent Ne, Falconridge in Calgary
Opportunity Knock! Watch your kids walk to School! Welcome to this 2 Storey Townhouse that features 3+1 Beds and 2 Baths w/ 1,476 sq. ft. of living space in Falconridge Manor! When you walk in, you are welcomed by the East-facing Living Room w/ a large glass sliding door that leads you to your Backyard. The Dining Room is connected to the Living Room and the Kitchen. The upper level offers 3 Bedrooms and a 4 pc Bath. The Primary Bedroom w/ his & her closet, 2 additional Bedrooms are desirable-sized w/ closets, and one has a ceiling fan. The Basement is Finished w/ a Bedroom and a Full Bath, a Laundry, and a storage space. The fully Fenced and Landscaped Backyard includes a storage shed. You can quickly access your Parking Pad through the Backyard gate. CONDO FEE includes WATER. Just a few steps to Falconridge School, Bishop McNally High School, and St. John XXIII School are only 10 minutes quick walk away. Very close to Castleridge Plaza. Easy access to McKnight Blvd and Airport. Don't miss this opportunity!
$349,900
605, 350 Falconridge Crescent Ne, Calgary, Alberta
Essential Information
- MLS® #A2124542
- Price$349,900
- Price per Sqft319
- Bedrooms4
- Bathrooms2.00
- Full Baths2
- Square Footage1,097
- Acres0.00
- Year Built1980
- TypeResidential
- Sub-TypeRow/Townhouse
- Style2 Storey
- StatusPending
- Days on Market15
Amenities
- AmenitiesVisitor Parking
- Parking Spaces1
- ParkingStall
Room Dimensions
- Dining Room10`1 x 7`11
- Kitchen11`2 x 5`10
- Living Room13`8 x 11`0
- Master Bedroom10`6 x 10`2
- Bedroom 213`11 x 9`1
- Bedroom 311`3 x 9`6
- Bedroom 411`3 x 9`11
Condo Information
- Fee360
- Fee IncludesCommon Area Maintenance, Insurance, Parking, Professional Management, Reserve Fund Contributions, Sewer, Water
Listing Details
- Listing OfficeJessica Chan Real Estate & Management Inc.
Community Information
- Address605, 350 Falconridge Crescent Ne
- SubdivisionFalconridge
- CityCalgary
- ProvinceCalgary
- Postal CodeT3J 1H4
Interior
- Interior FeaturesSee Remarks
- AppliancesDishwasher, Dryer, Electric Stove, Refrigerator, Washer
- HeatingForced Air
- CoolingNone
- Has BasementYes
- BasementFinished, Full
Exterior
- Exterior FeaturesPlayground
- Lot DescriptionBack Lane, Back Yard, No Neighbours Behind
- RoofAsphalt Shingle
- ConstructionStucco, Wood Frame
- FoundationPoured Concrete
- Lot Size Square Feet0.00
Additional Information
- Condo Fee$360
- Condo Fee Incl.Common Area Maintenance, Insurance, Parking, Professional Management, Reserve Fund Contributions, Sewer, Water
- ZoningM-CG d44
































