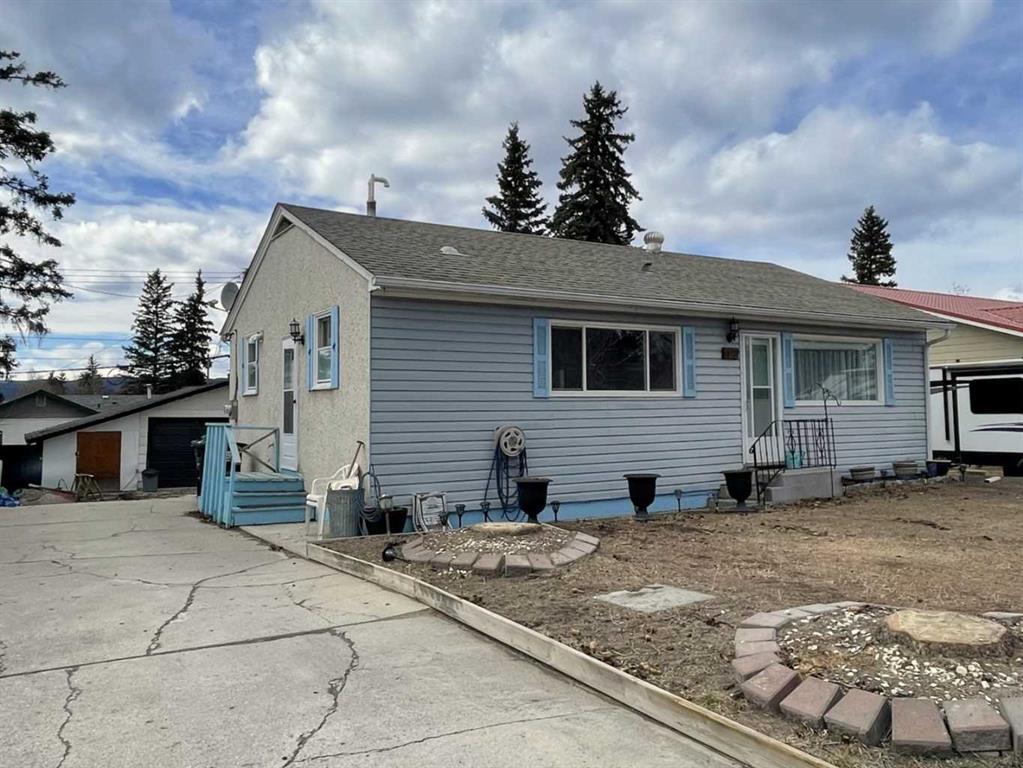113 Chetamon Drive, Hardisty in Hinton, AB
This is a Residential (Bungalow) with a None, Crawl Space basement and RV Access/Parking parking.
113 Chetamon Drive, Hardisty in Hinton
A terrific home to either start ownership with, or to finish up with. This 2 bedroom bungalow has all the necessary upgrades needed to make living easy. The laundry/utility room was fully re-modelled in 2021 to include a new electrical panel with 100 amp service, a new hot water tank, new high efficiency furnace and new washer and dryer. The flooring has recently been upgraded with linoleum and carpet throughout the rooms. Originally a 3 bedroom home, one of the bedrooms has been converted to a dining room and includes access to the covered deck at the back of the house. The kitchen provides plenty of counter space, an eating bar and attractive oak cabinets for storage. Ceiling fans are located in most rooms, windows have been upgraded from original and the living room has a gas fireplace for added comfort. The detached, single car garage has an opener and is insulated. There are 2 storage sheds in the back yard as well as a storage area attached to one side of the garage. All the large mature trees have been removed from the yard for safety. All appliances included. Situated a short distance to shopping and amenities.
$265,000
113 Chetamon Drive, Hinton, Alberta
Essential Information
- MLS® #A2124550
- Price$265,000
- Price per Sqft293
- Bedrooms2
- Bathrooms1.00
- Full Baths1
- Square Footage904
- Acres0.16
- Year Built1960
- TypeResidential
- Sub-TypeDetached
- StyleBungalow
- StatusActive
- Days on Market54
Amenities
- UtilitiesElectricity Available, Natural Gas Available, Garbage Collection, Sewer Available, Water Available
- Parking Spaces4
- ParkingRV Access/Parking, Single Garage Detached
- # of Garages1
Room Dimensions
- Dining Room11`4 x 7`6
- Kitchen12`0 x 12`0
- Living Room17`6 x 12`0
- Master Bedroom11`4 x 10`6
- Bedroom 211`4 x 7`6
Additional Information
- ZoningR-S2
Community Information
- Address113 Chetamon Drive
- SubdivisionHardisty
- CityHinton
- ProvinceYellowhead County
- Postal CodeT7V 1G5
Interior
- Interior FeaturesCeiling Fan(s)
- AppliancesDishwasher, Range Hood, Refrigerator, Stove(s), Washer/Dryer Stacked, Window Coverings, Freezer
- HeatingForced Air, Natural Gas
- CoolingNone
- Has BasementYes
- BasementNone, Crawl Space
- FireplaceYes
- # of Fireplaces1
- FireplacesGas
Exterior
- Exterior FeaturesRain Gutters
- Lot DescriptionBack Yard, Front Yard
- RoofAsphalt
- ConstructionStucco, Vinyl Siding
- FoundationPoured Concrete
- Lot Size Square Feet7150.00
- Listing Frontage19.81M 65`0"
Listing Details
- Listing OfficeRE/MAX 2000 REALTY

















