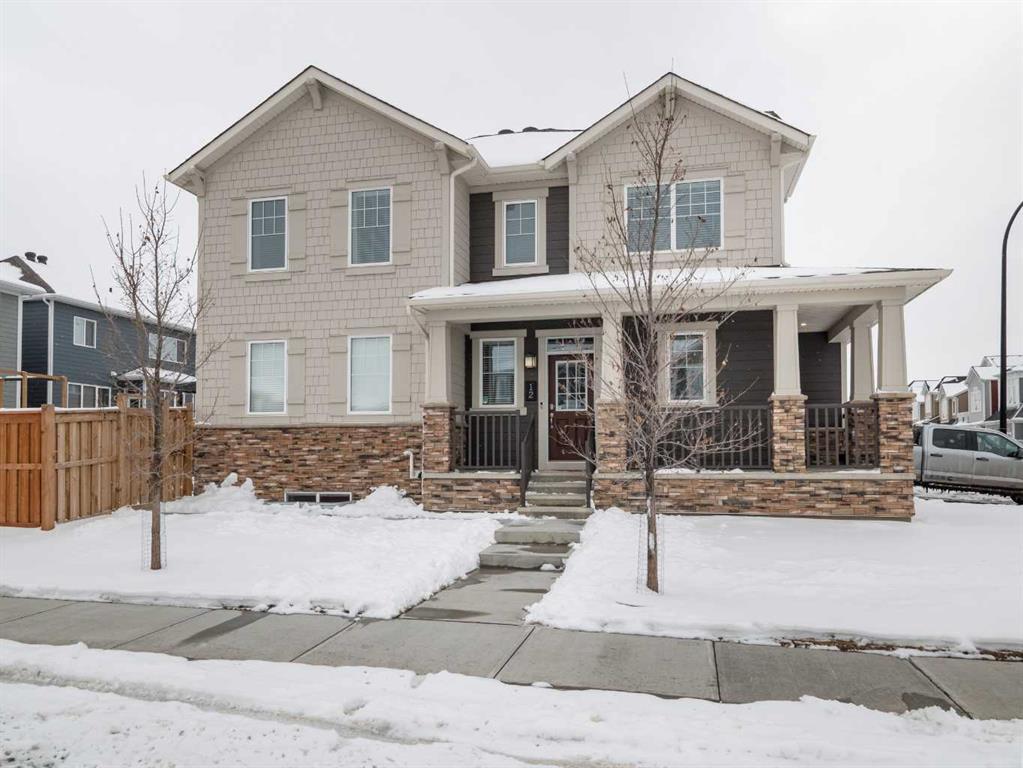12 Yorkstone Heath Sw, Yorkville in Calgary, AB
This is a Residential (2 Storey) with a Full, Unfinished basement and Double Garage Attached parking.
12 Yorkstone Heath Sw, Yorkville in Calgary
Welcome to this charming 4-bedroom, 2.5-bathroom home nestled in the desirable community of Yorkville. This meticulously maintained property offers comfortable living spaces with modern amenities. Key features include a spacious interior: With four bedrooms, including a master suite, there's ample space for family and guests. Open Concept Design: The main floor features an open layout, seamlessly connecting the living room, dining area, and kitchen, perfect for entertaining. Modern Kitchen: The kitchen boasts sleek appliances, ample cabinetry, and a spacious island, ideal for culinary enthusiasts. Private Master Suite: Retreat to the luxurious master suite complete with a walk-in closet and en-suite bathroom, offering a peaceful oasis. Additional Bedrooms: Three additional bedrooms provide flexibility for a growing family, home office, or guest accommodations. Outdoor Living: Enjoy outdoor gatherings in the fenced backyard, providing privacy and space for relaxation on the oversized deck. Convenient Location: Situated in Yorkville, residents enjoy easy access to nearby parks, schools, shopping centers, and recreational facilities. Additional Details: Double attached heated garage Laundry room Neutral decor palette Don't miss out on the opportunity to call this beautiful house your home. Schedule a viewing today!
$725,000
12 Yorkstone Heath Sw, Calgary, Alberta
Essential Information
- MLS® #A2124554
- Price$725,000
- Price per Sqft380
- Bedrooms4
- Bathrooms3.00
- Full Baths2
- Half Baths1
- Square Footage1,909
- Acres0.01
- Year Built2020
- TypeResidential
- Sub-TypeDetached
- Style2 Storey
- StatusActive
- Days on Market16
Amenities
- Parking Spaces4
- ParkingDouble Garage Attached
- # of Garages2
Room Dimensions
- Dining Room8`8 x 16`0
- Kitchen9`5 x 16`0
- Living Room13`1 x 16`6
- Master Bedroom12`9 x 16`0
- Bedroom 210`6 x 9`5
- Bedroom 39`6 x 12`4
- Bedroom 411`4 x 11`2
Additional Information
- ZoningR-G
Community Information
Interior
- Interior FeaturesPantry, Stone Counters, Walk-In Closet(s)
- AppliancesDishwasher, Dryer, Microwave, Refrigerator, Stove(s), Washer, Window Coverings
- HeatingForced Air
- CoolingCentral Air
- Has BasementYes
- BasementFull, Unfinished
- FireplaceYes
- # of Fireplaces1
- FireplacesGas
Exterior
- Exterior FeaturesPrivate Yard
- Lot DescriptionBack Yard, Corner Lot, Front Yard, Landscaped, Level
- RoofAsphalt Shingle
- ConstructionVinyl Siding, Wood Frame
- FoundationPoured Concrete
- Lot Size Square Feet426.00
- Listing Frontage8.33M 27`4"
Listing Details
- Listing OfficeCIR Realty






































