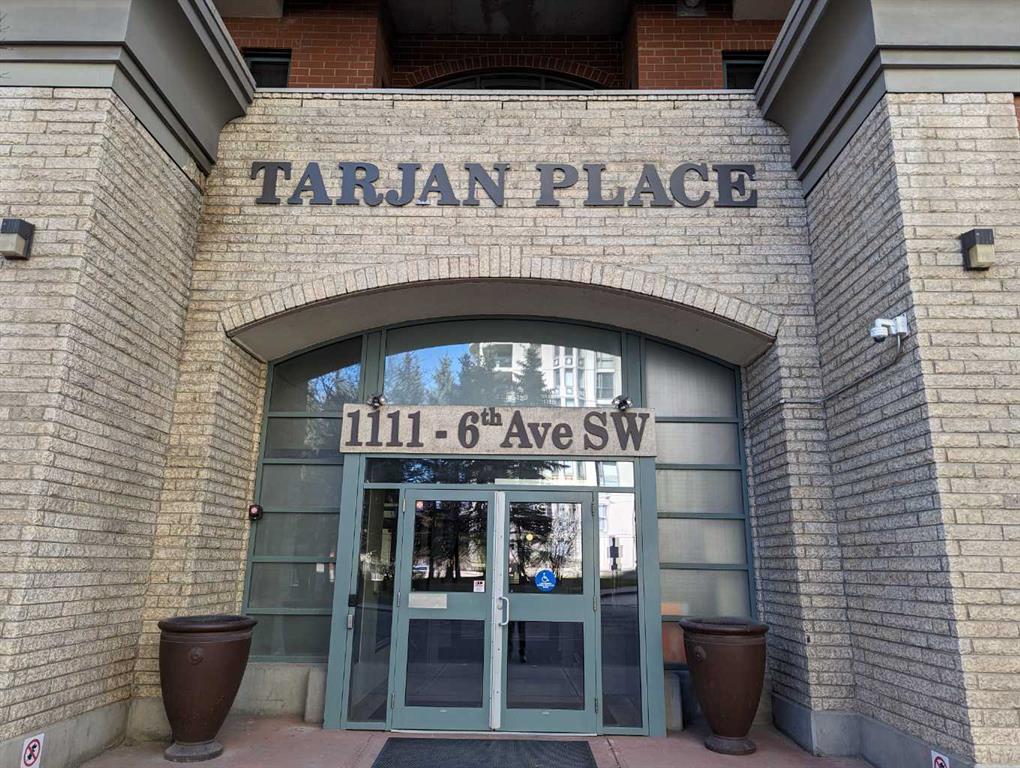BE THE FIRST TO KNOW! Receive alerts of new property listings by email / Save as a favourite listing. >>> Register
406, 1111 6 Avenue Sw, Downtown West End in Calgary, AB
This is a Residential (High-Rise (5+)) with a None basement and Underground parking.
406, 1111 6 Avenue Sw, Downtown West End in Calgary
1 bedroom plus Den across from the Bow River bike/walk path. Steps from the LRT station. Open concept with lots of light. LRT Station for a free ride along the Avenue, Check out the Gym and the bike storage room.
$299,900
406, 1111 6 Avenue Sw, Calgary, Alberta
Essential Information
- MLS® #A2124574
- Price$299,900
- Price per Sqft481
- Bedrooms1
- Bathrooms1.00
- Full Baths1
- Square Footage623
- Acres0.00
- Year Built2005
- TypeResidential
- Sub-TypeApartment
- StyleHigh-Rise (5+)
- StatusPending
- Days on Market9
Amenities
- AmenitiesElevator(s), Fitness Center
- Parking Spaces1
- ParkingUnderground
Room Dimensions
- Den10`6 x 8`5
- Kitchen8`9 x 8`7
- Living Room14`8 x 11`4
- Master Bedroom11`4 x 10`7
Condo Information
- Fee465
- Fee IncludesElectricity, Heat, Insurance, Parking, Reserve Fund Contributions, Sewer, Snow Removal, Trash, Water, Residential Manager
Listing Details
- Listing OfficeTREC The Real Estate Company
Community Information
- Address406, 1111 6 Avenue Sw
- SubdivisionDowntown West End
- CityCalgary
- ProvinceCalgary
- Postal CodeT2P5M5
Interior
- Interior FeaturesBreakfast Bar
- AppliancesDishwasher, Electric Stove, Range Hood, Refrigerator, Washer
- HeatingBaseboard
- CoolingNone
- BasementNone
- # of Stories21
Exterior
- Exterior FeaturesBalcony, BBQ gas line
- ConstructionConcrete
- FoundationPoured Concrete
- Lot Size Square Feet0.00
Additional Information
- Condo Fee$465
- Condo Fee Incl.Electricity, Heat, Insurance, Parking, Reserve Fund Contributions, Sewer, Snow Removal, Trash, Water, Residential Manager
- ZoningDC (pre 1P2007)
Data is supplied by Pillar 9™ MLS® System. Pillar 9™ is the owner of the copyright in its MLS® System. Data is deemed reliable but is not guaranteed accurate by Pillar 9™. The trademarks MLS®, Multiple Listing Service® and the associated logos are owned by The Canadian Real Estate Association (CREA) and identify the quality of services provided by real estate professionals who are members of CREA. Used under license.























