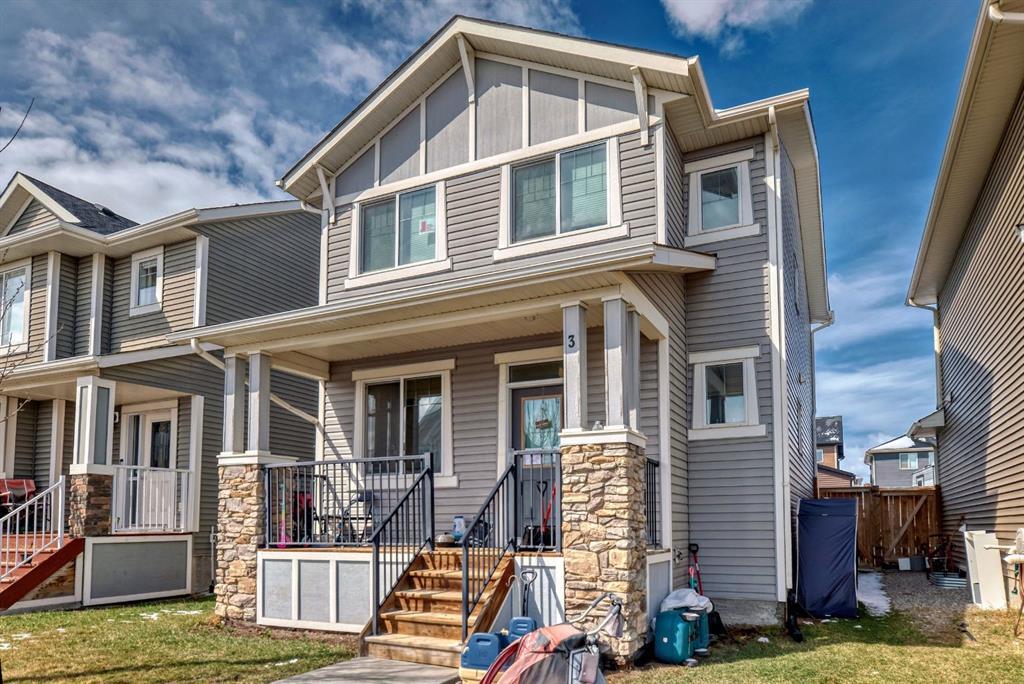3 Fireside Place, Fireside in Cochrane, AB
This is a Residential (2 Storey) with a Full, Unfinished basement and Off Street parking.
3 Fireside Place, Fireside in Cochrane
Welcome home to 3 Fireside Place in family friendly Fireside. Built by Calbridge homes, this amazing family home features a large island kitchen with Granite counters, SS appliances, white cabinetry, and a great open feel. The bright, spacious great room and attached dining room with a semi - private den is super convenient, and a handy 2pc bathroom completes the main level. Upstairs, you'll find a generous master suite with 4pc ensuite bathroom and a walk in closet. Two extra good sized bedrooms, a full 4pc bathroom and an upper level laundry room complete the upper level. Located on a quiet crescent, and within easy walking distance to schools and shopping. Landscaped front and back, with a large deck to soak in some rays - just the place to relax with a cold drink during the summer! A double parking pad off the alley is wide and spacious, and provides ample parking for 2 vehicles. Don't wait to view this great home - current possession is August 1, but may be available earlier (June 1). Listing will be updated once confirmed. Book your viewing today!
$539,900
3 Fireside Place, Cochrane, Alberta
Essential Information
- MLS® #A2124626
- Price$539,900
- Price per Sqft364
- Bedrooms3
- Bathrooms3.00
- Full Baths2
- Half Baths1
- Square Footage1,485
- Acres0.08
- Year Built2012
- TypeResidential
- Sub-TypeDetached
- Style2 Storey
- StatusPending
- Days on Market13
Amenities
- AmenitiesNone
- Parking Spaces2
- ParkingOff Street, Parking Pad
Room Dimensions
- Dining Room10`10 x 9`11
- Kitchen11`10 x 11`10
- Living Room11`10 x 14`0
- Master Bedroom13`11 x 11`6
- Bedroom 210`5 x 13`0
- Bedroom 310`4 x 8`3
Additional Information
- ZoningR-MX
- HOA Fees50
- HOA Fees Freq.ANN
Community Information
- Address3 Fireside Place
- SubdivisionFireside
- CityCochrane
- ProvinceRocky View County
- Postal CodeT4C 0R3
Interior
- Interior FeaturesBreakfast Bar, Granite Counters, High Ceilings, Kitchen Island, Open Floorplan, Soaking Tub, Storage, Walk-In Closet(s)
- AppliancesDishwasher, Dryer, Electric Stove, Microwave, Refrigerator, Washer
- HeatingForced Air, Natural Gas
- CoolingNone
- Has BasementYes
- BasementFull, Unfinished
Exterior
- Exterior FeaturesPrivate Yard
- Lot DescriptionBack Lane, Back Yard, Front Yard, Landscaped, Rectangular Lot
- RoofAsphalt Shingle
- ConstructionStone, Vinyl Siding
- FoundationPoured Concrete
- Lot Size Square Feet3672.00
- Listing Frontage9.75M 32`0"
Listing Details
- Listing OfficeTREC The Real Estate Company









































