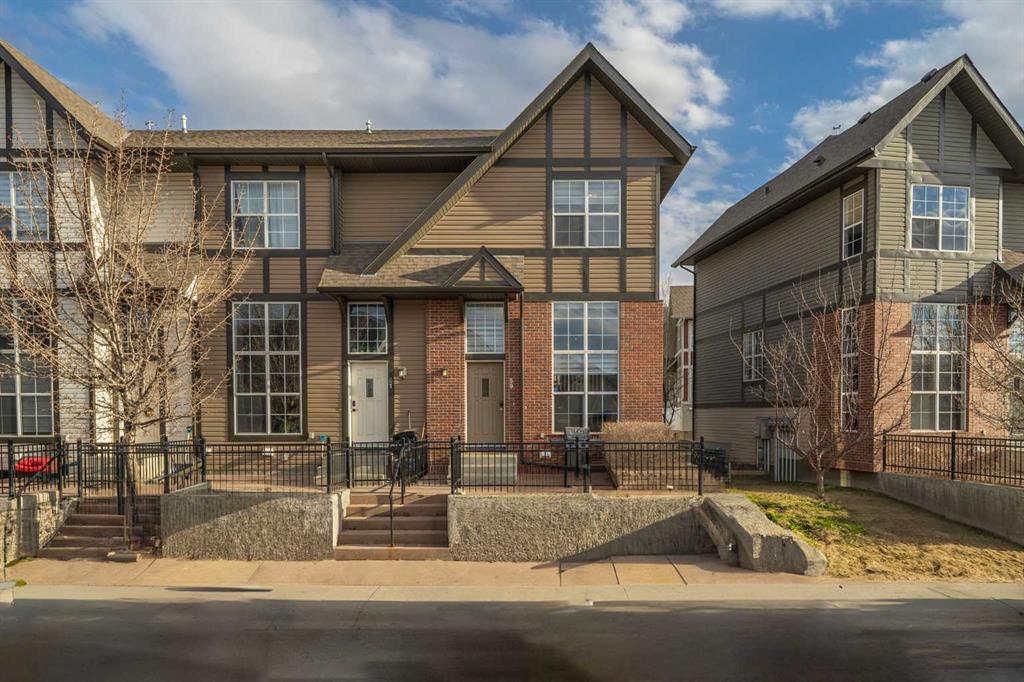59 New Brighton Common Se, New Brighton in Calgary, AB
This is a Residential (2 Storey) with an Unfinished, Partial basement and Double Garage Attached parking.
59 New Brighton Common Se, New Brighton in Calgary
Welcome to this Stunning End Unit, multi-level open-concept townhome located on a quiet, cul de sac location. This meticulously maintained home boasts bright interiors with soaring 12-foot ceilings and an abundance of natural light streaming through floor-to-ceiling windows. Upstairs, you'll find two master bedrooms, each with a full en-suite and walk-in closet. The heart of this home is its spacious and beautifully appointed white kitchen, featuring elegant tile flooring, ceiling-height upper cabinets, a raised eating bar, pantry, and media area. The open-concept dining room has an updated light overlooks into the living area, creating an inviting space for entertaining. Additionally, there's a convenient half bath on the main floor. Step outside to your private fenced patio, perfect for enjoying summer evening barbecues. The lower level offers a generous storage/laundry area and access to the double attached garage. Located just minutes away from shopping, transit, hospitals, schools, and with easy access to Deerfoot and Stoney Trails, this home combines convenience with comfort. Plus, enjoy the added benefit of low condo fees covering yard maintenance, snow removal, and annual window cleaning. Recent upgrades include Zebra window coverings valued at $5k throughout and a brand new washer and dryer. Book your viewing Today!
$449,900
59 New Brighton Common Se, Calgary, Alberta
Essential Information
- MLS® #A2124641
- Price$449,900
- Price per Sqft364
- Bedrooms2
- Bathrooms3.00
- Full Baths2
- Half Baths1
- Square Footage1,235
- Acres0.30
- Year Built2008
- TypeResidential
- Sub-TypeRow/Townhouse
- Style2 Storey
- StatusPending
- Days on Market12
Amenities
- AmenitiesOther
- Parking Spaces2
- ParkingDouble Garage Attached, Off Street
- # of Garages2
Room Dimensions
- Dining Room12`1 x 9`9
- Kitchen17`4 x 9`9
- Living Room10`11 x 13`3
- Master Bedroom12`0 x 14`1
- Bedroom 210`6 x 13`3
Condo Information
- Fee232
- Fee IncludesCommon Area Maintenance, Insurance, Maintenance Grounds, Professional Management, Reserve Fund Contributions, Snow Removal, Residential Manager
Listing Details
- Listing OfficeRoyal LePage Benchmark
Community Information
- Address59 New Brighton Common Se
- SubdivisionNew Brighton
- CityCalgary
- ProvinceCalgary
- Postal CodeT2Z 0T5
Interior
- Interior FeaturesBreakfast Bar, Ceiling Fan(s), High Ceilings, Storage, Vinyl Windows, Walk-In Closet(s)
- AppliancesDishwasher, Dryer, Electric Oven, Garage Control(s), Microwave Hood Fan, Refrigerator, Washer, Window Coverings
- HeatingForced Air
- CoolingNone
- Has BasementYes
- BasementUnfinished, Partial
Exterior
- Exterior FeaturesPrivate Entrance, Private Yard
- Lot DescriptionBack Lane, Cul-De-Sac, Front Yard, Low Maintenance Landscape, Few Trees
- RoofAsphalt Shingle
- ConstructionBrick, Vinyl Siding, Wood Frame
- FoundationPoured Concrete
- Lot Size Square Feet13239.00
- Listing Frontage0.00M 0`0"
Additional Information
- Condo Fee$232
- Condo Fee Incl.Common Area Maintenance, Insurance, Maintenance Grounds, Professional Management, Reserve Fund Contributions, Snow Removal, Residential Manager
- ZoningM-1 d75
- HOA Fees267
- HOA Fees Freq.ANN









































