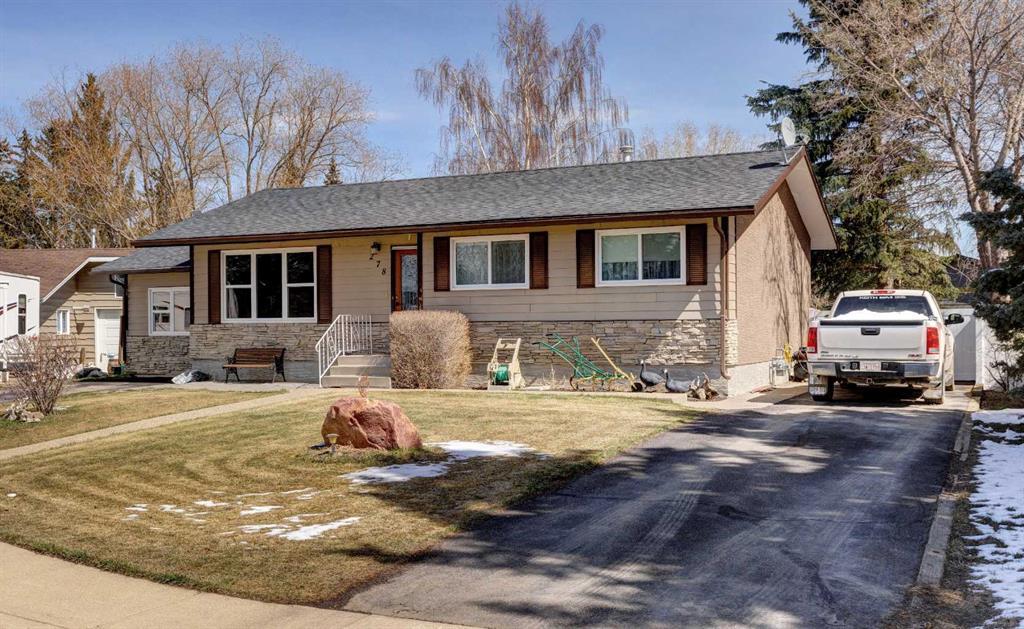278 Chinook Drive, in Vulcan, AB
This is a Residential (Bungalow) with a Finished, Full basement and Off Street parking.
278 Chinook Drive, in Vulcan
Step into this inviting bungalow nestled in the serene surroundings of the Town of Vulcan, resting peacefully on Chinook Drive. Located near the renowned Vulcan 18-Hole Golf Course and a scenic walking path, this charming abode offers 1,382 square feet of comfortable living space, ideal for your family's relaxation and enjoyment. As you approach, a beautifully landscaped front yard welcomes you, while the backyard, enclosed by a new fence, provides privacy for outdoor gatherings and leisure. The property features recent upgrades, including new asphalt shingles, windows, and exterior doors, all installed approximately five years ago. There is also newer vinyl plank flooring. Step into the spacious sunroom at the rear of the home, where natural light floods the space, offering picturesque views of the surroundings. Inside, the main level showcases a well-designed layout, featuring a cozy living room, functional kitchen, and dining area perfect for family meals and entertaining. Adjacent to the living and dining areas, a versatile family room boasts a natural gas fireplace, offering warmth and ambiance. Currently housing a hot tub, this room can be adapted to suit your preferences, with the hot tub itself negotiable in the sale, promising luxurious relaxation. Convenience meets comfort with a sky-light illuminating the main floor bathroom, adding brightness to your daily routine. Three spacious bedrooms on the main level provide comfortable retreats for rest and rejuvenation. The fully developed basement offers additional space for leisure and functionality, with a large rec room for activities and entertainment. A combination three-piece bathroom and laundry room ensure efficiency, while a utility room and storage room cater to organization needs. Don't miss the chance to call this charming bungalow home. Experience the tranquility of quiet crescent living in the heart of Vulcan. Schedule a viewing today and discover the perfect blend of comfort, convenience, and relaxation.
$350,000
278 Chinook Drive, Vulcan, Alberta
Essential Information
- MLS® #A2124661
- Price$350,000
- Price per Sqft253
- Bedrooms4
- Bathrooms2.00
- Full Baths2
- Square Footage1,382
- Acres0.17
- Year Built1975
- TypeResidential
- Sub-TypeDetached
- StyleBungalow
- StatusActive
- Days on Market13
Amenities
- Parking Spaces2
- ParkingOff Street, Parking Pad
Room Dimensions
- Dining Room12`0 x 7`1
- Family Room16`1 x 11`9
- Kitchen12`0 x 9`5
- Living Room13`0 x 16`8
- Master Bedroom12`7 x 10`1
- Bedroom 210`1 x 10`1
- Bedroom 312`6 x 8`6
- Bedroom 410`0 x 13`4
- Other Room 17`4 x 12`1
Additional Information
- ZoningResidential
Community Information
- Address278 Chinook Drive
- CityVulcan
- ProvinceVulcan County
- Postal CodeT0L 2B0
Interior
- Interior FeaturesCeiling Fan(s), Skylight(s)
- AppliancesDishwasher, Dryer, Freezer, Gas Stove, Range Hood, Refrigerator, Washer, Window Coverings
- HeatingForced Air, Natural Gas
- CoolingCentral Air
- Has BasementYes
- BasementFinished, Full
- FireplaceYes
- # of Fireplaces1
- FireplacesGas
Exterior
- Exterior FeaturesPrivate Yard
- Lot DescriptionBack Yard, Cul-De-Sac, Front Yard, Lawn, Irregular Lot, Landscaped, Street Lighting, Underground Sprinklers
- RoofAsphalt Shingle
- ConstructionComposite Siding, Stone, Stucco
- FoundationPoured Concrete
- Lot Size Square Feet7532.00
- Listing Frontage17.68M 58`0"
Listing Details
- Listing OfficeMagnuson Realty Ltd




































