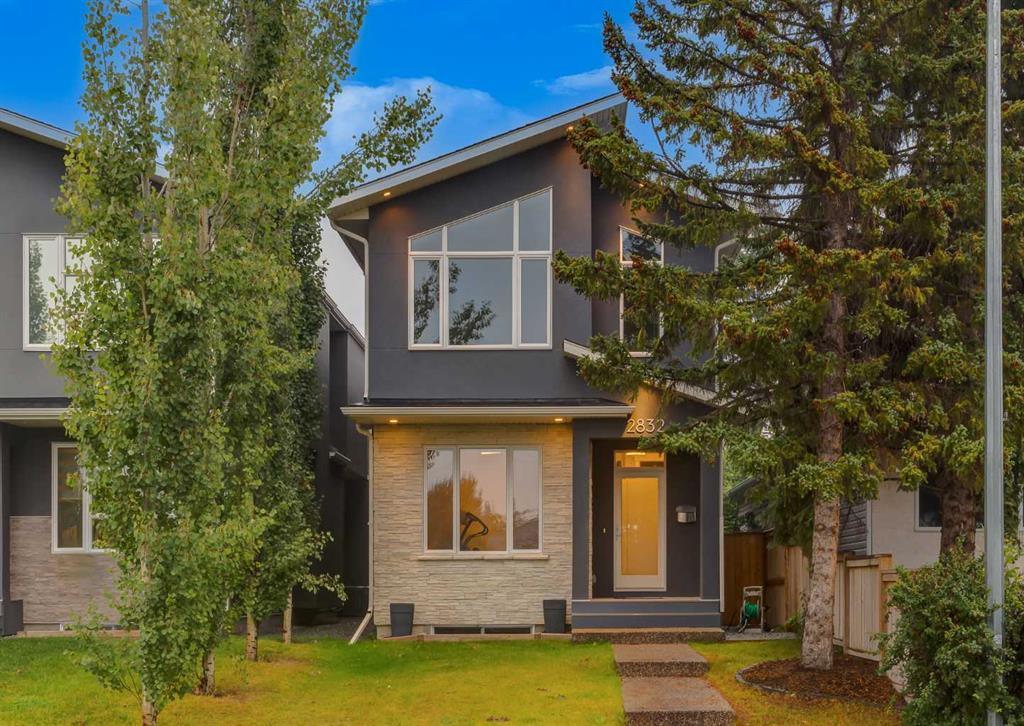2832 42 Street Sw, Glenbrook in Calgary, AB
This is a Residential (2 Storey) with a Finished, Full basement and Double Garage Detached parking.
2832 42 Street Sw, Glenbrook in Calgary
Welcome to this stunning custom-built home, boasting over 3000 sq.ft of luxurious living space. This 4-bedroom, 3.5-bathroom 2-storey masterpiece showcases exceptional craftsmanship and a variety of high-end features. Step into the gourmet chef's kitchen, complete with quartz countertops, top-of-the-line KitchenAid appliances, and a convenient kitchen island with a wine rack. The main floor also features hardwood flooring, a cozy fireplace in the living room, a 2-piece bathroom, a flexible front den with large windows, front walk-in closets, a mudroom at the back of the house with a large walk-in closet, central air conditioning, and sliding patio doors leading to the rear deck. Upstairs, the primary bedroom awaits with a vaulted ceiling, a two-sided custom stone fireplace, a walk-in closet, and a spa-like 5-piece ensuite bath featuring dual sinks, a deep soaker tub, ceramic tile shower, and a skylight in the ensuite. Two additional bedrooms with walk-in closets and a shared 3-piece ensuite, along with a full laundry room with a sink, complete the upper level. The lower level is an entertainer's dream, offering a large family room with a wet bar, an additional bedroom, a 3-piece bathroom, and plenty of storage space. Outside, the fully fenced and landscaped yard features a beautiful deck, perfect for outdoor gatherings. The double car garage has been fully finished with a gas heater. Don't miss out on this beautiful custom-built 2-storey house located minutes from downtown and close to all the amenities one could ask for.
$949,999
2832 42 Street Sw, Calgary, Alberta
Essential Information
- MLS® #A2124697
- Price$949,999
- Price per Sqft434
- Bedrooms4
- Bathrooms4.00
- Full Baths3
- Half Baths1
- Square Footage2,190
- Acres0.08
- Year Built2015
- TypeResidential
- Sub-TypeDetached
- Style2 Storey
- StatusActive
- Days on Market11
Amenities
- Parking Spaces2
- ParkingDouble Garage Detached
- # of Garages2
Room Dimensions
- Family Room19`6 x 16`8
- Kitchen16`0 x 11`6
- Living Room14`0 x 13`9
- Master Bedroom17`11 x 13`3
- Bedroom 213`2 x 11`1
- Bedroom 311`7 x 10`4
- Bedroom 414`4 x 11`4
- Other Room 111`9 x 9`7
Additional Information
- ZoningR-C2
Community Information
Interior
- Interior FeaturesBreakfast Bar, Built-in Features, Chandelier, Closet Organizers, Granite Counters, High Ceilings, Kitchen Island, No Smoking Home, Open Floorplan, Pantry, Recessed Lighting, Soaking Tub, Storage, Sump Pump(s), Vaulted Ceiling(s), Walk-In Closet(s), Wet Bar
- AppliancesDishwasher, Dryer, Freezer, Gas Range, Microwave, Refrigerator, Washer, Wine Refrigerator
- HeatingCentral, Fireplace(s)
- CoolingFull
- Has BasementYes
- BasementFinished, Full
- FireplaceYes
- # of Fireplaces2
- FireplacesGas
Exterior
- Exterior FeaturesBarbecue, Garden, Gas Grill, Private Yard
- Lot DescriptionBack Lane, Back Yard, City Lot, Front Yard, Lawn, Landscaped, Street Lighting
- RoofShingle
- ConstructionStucco, Wood Frame
- FoundationSlab
- Lot Size Square Feet3336.00
- Listing Frontage8.47M 27`9"
Listing Details
- Listing OfficeReal Broker














































